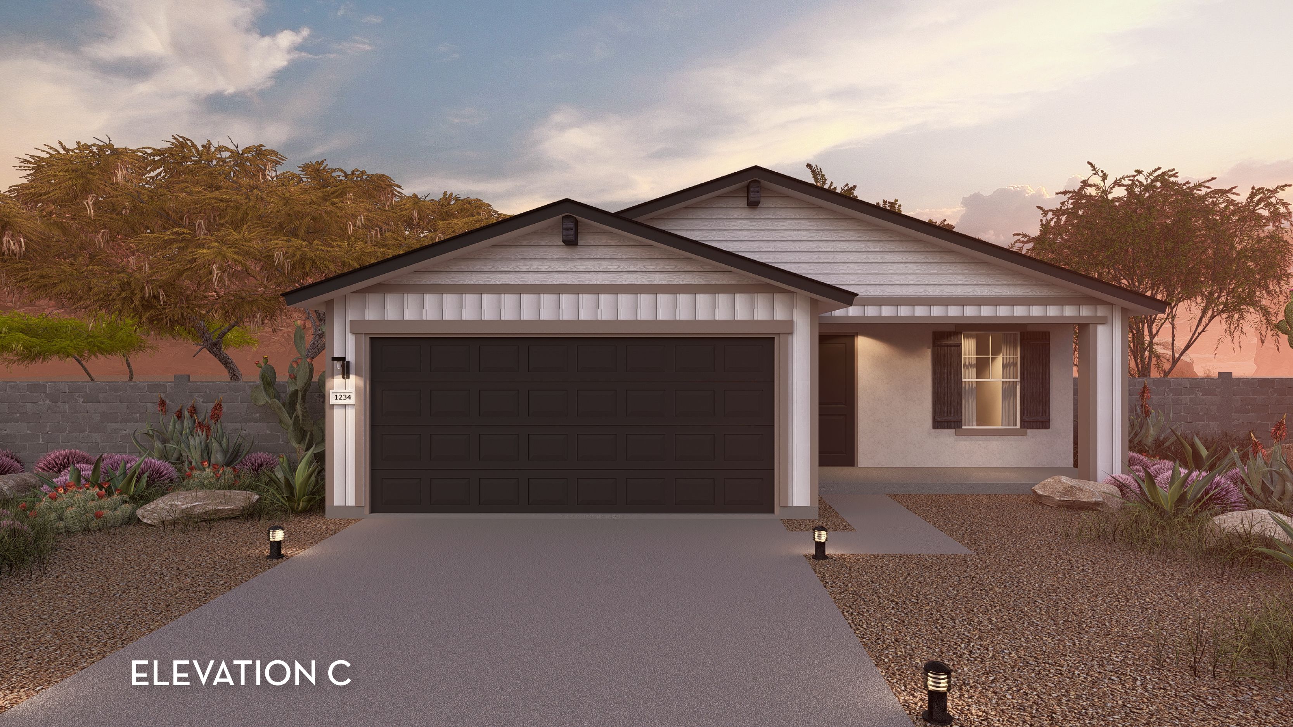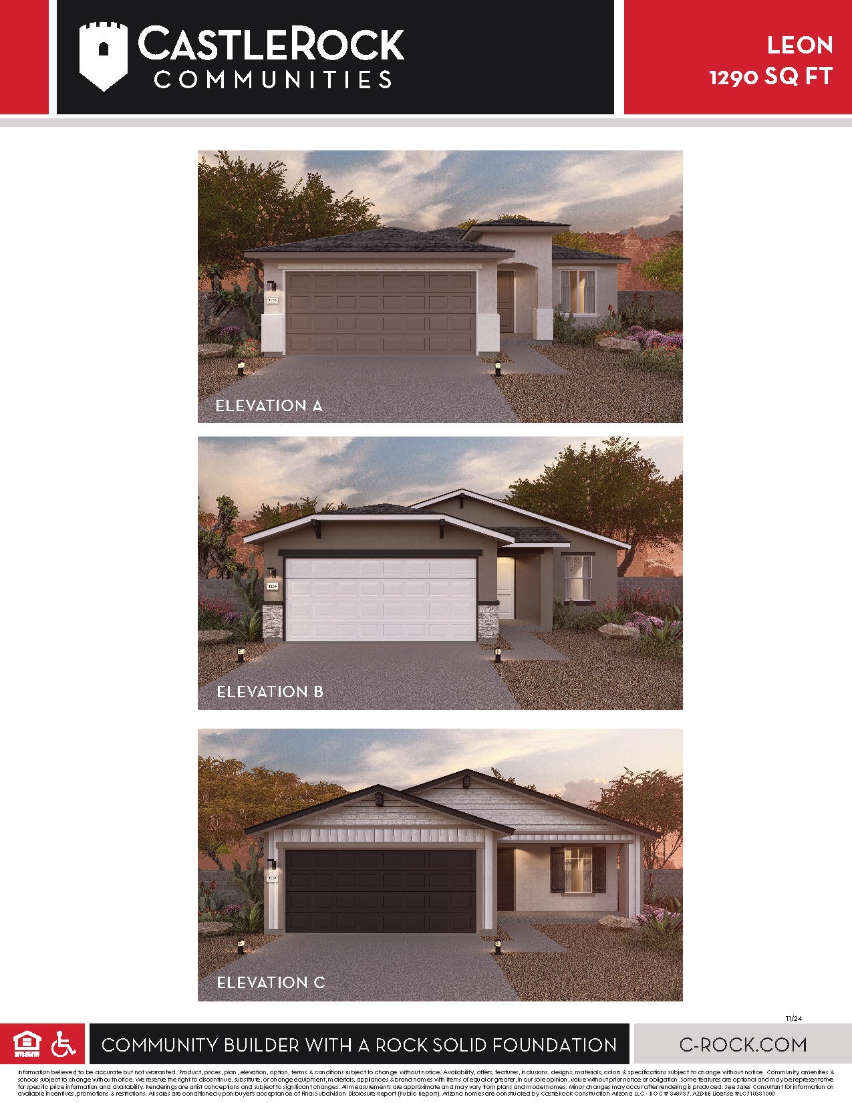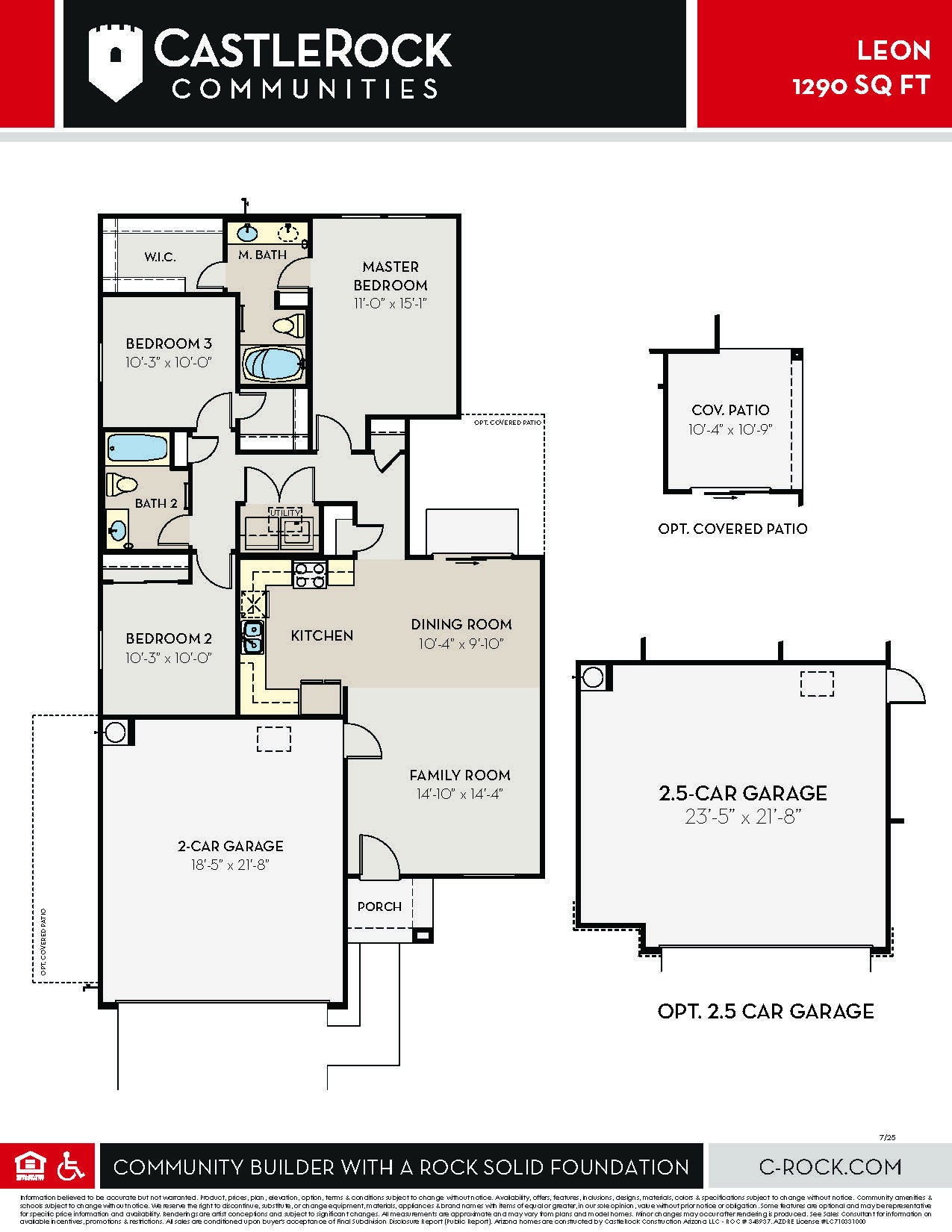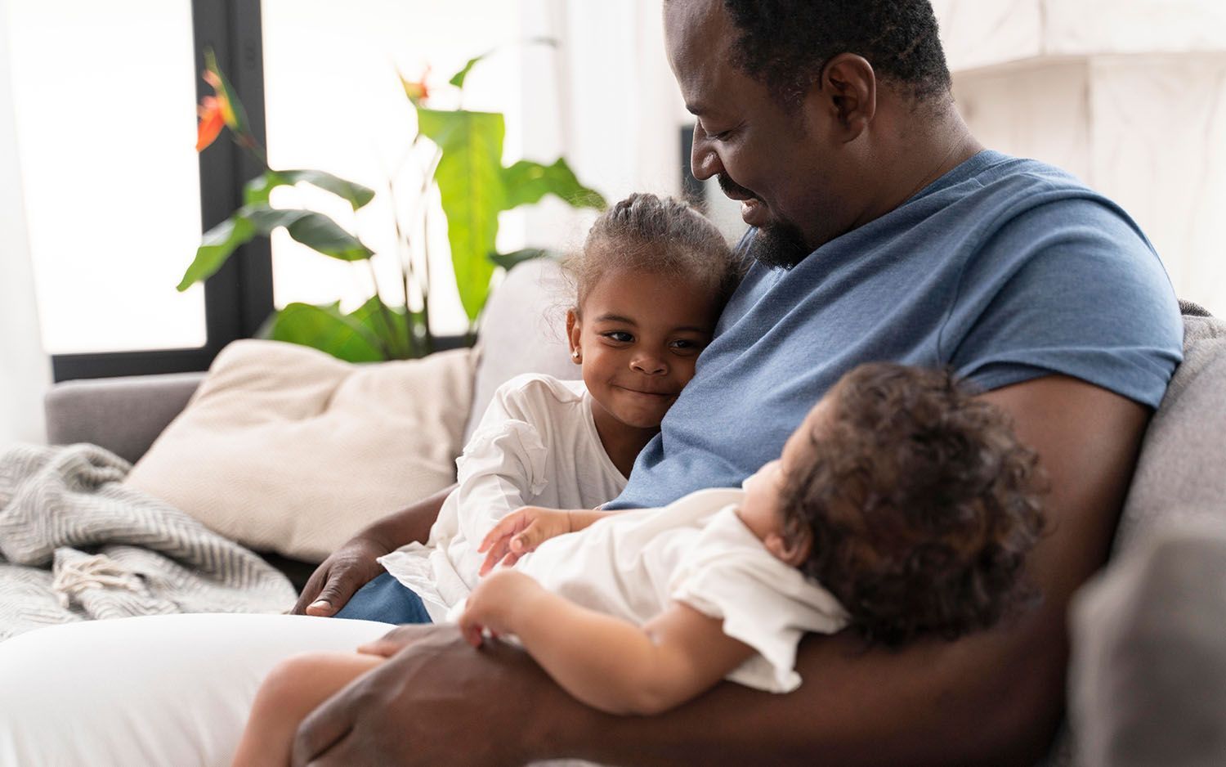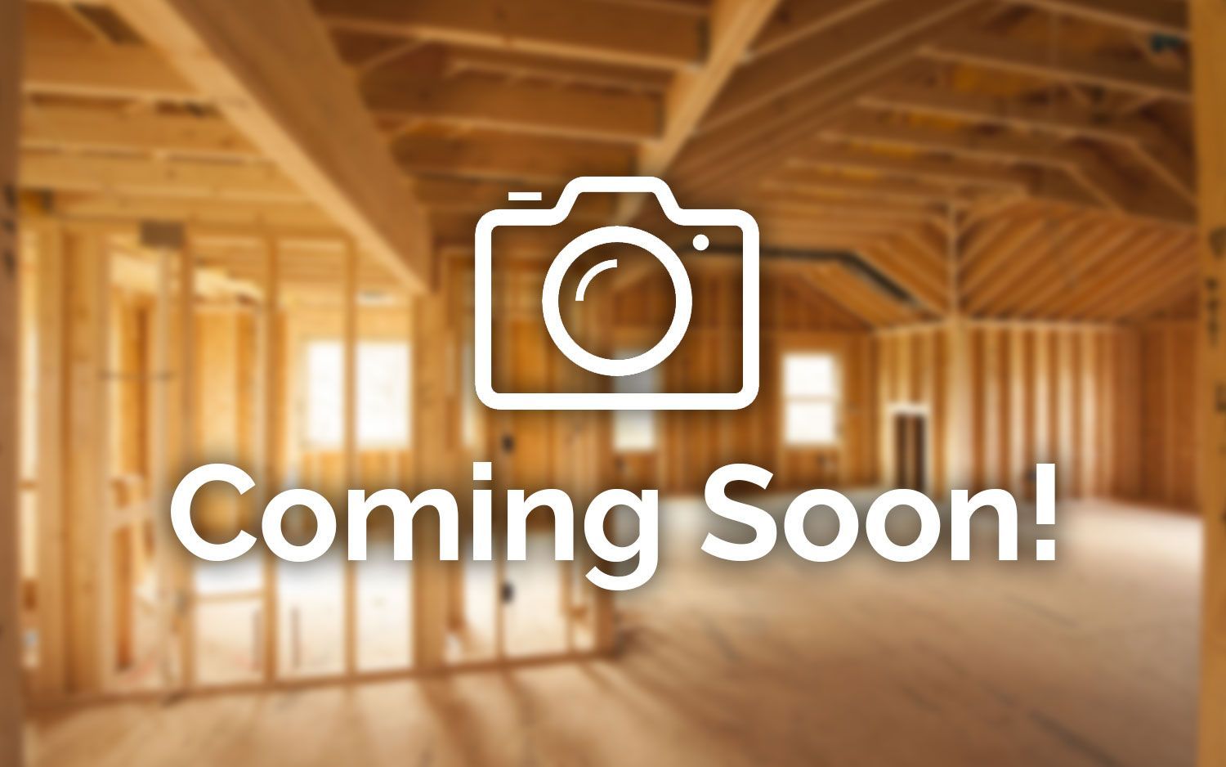Leon
Perkinsville
Leon
Bedrooms
3
Baths
2
Garages
2
SQ FT
1290
Story
1
Upon entering the Leon home, you are first met with the spacious family room that overlooks both the convenient dining area, as well as the kitchen and provides access to your 2-car garage. Need extra storage space? Opt to include a 1/2-car garage! Your kitchen is equipped with granite countertops, ceramic tile backsplash, industry-leading appliances, and designer light fixtures for an elevated, classic look. Continuing past the kitchen is access to an optional covered side patio, perfect for sitting outside and enjoying the seasons or entertaining guests. On the opposite end of the home are the secondary and third bedrooms, a secondary bathroom, and a laundry area. Finally, you will come across the master suite with an attached master bathroom. The master bathroom contains cultured marble countertops, a tub/shower, and a walk-in closet. If you’d like, you have the option of upgrading the bathroom with dual vanities or a super shower! The choice is yours. CastleRock's new homes are built with you and your family’s needs in mind. With a flexible, practical floor plan like this one, you’re able to live comfortably and securely.
Starting at $371990
Request More Information
Contact Us
By providing your phone number, you consent to receive SMS messages from CastleRock Communities regarding your request. Message and data rates may apply, and frequency varies. Reply STOP to opt out or HELP for more info. Privacy Policy
PLAN ELEVATIONS
PLAN VIDEO
INTERACTIVE TOUR
Directions From Builder




