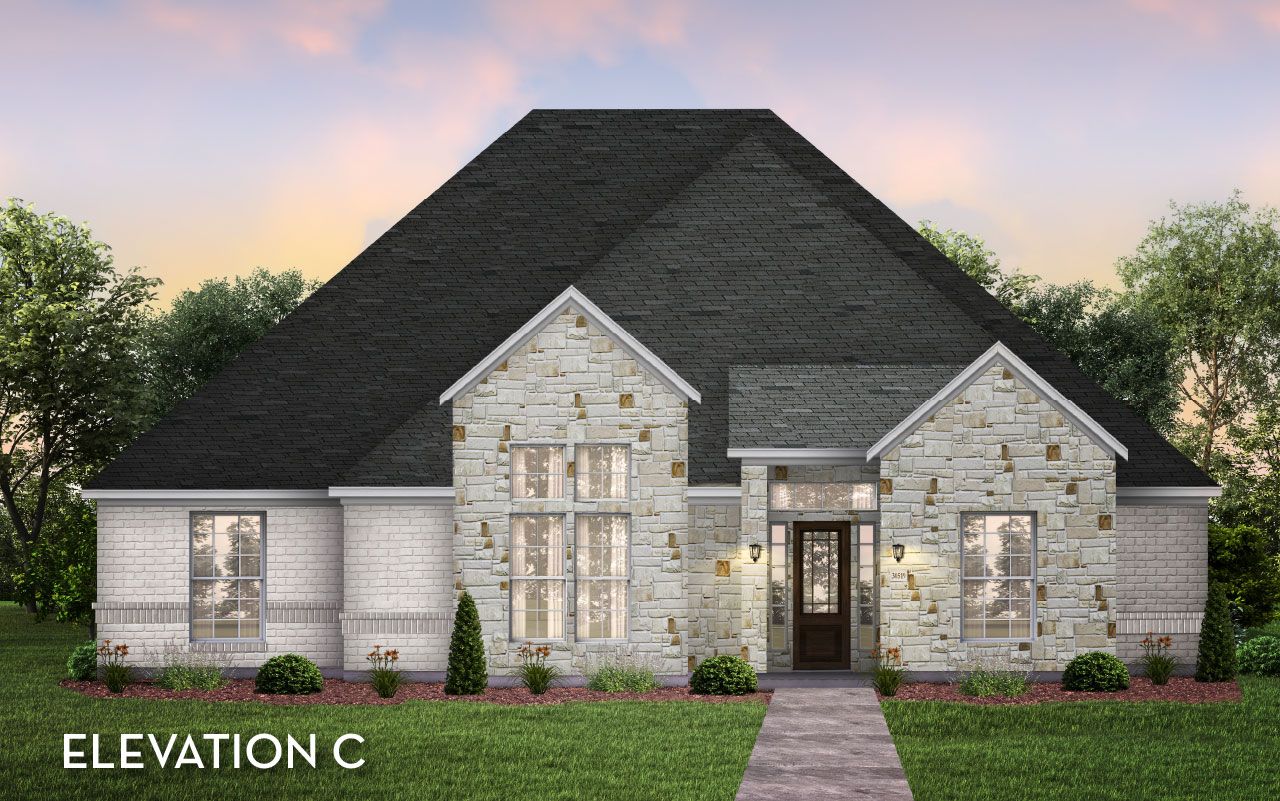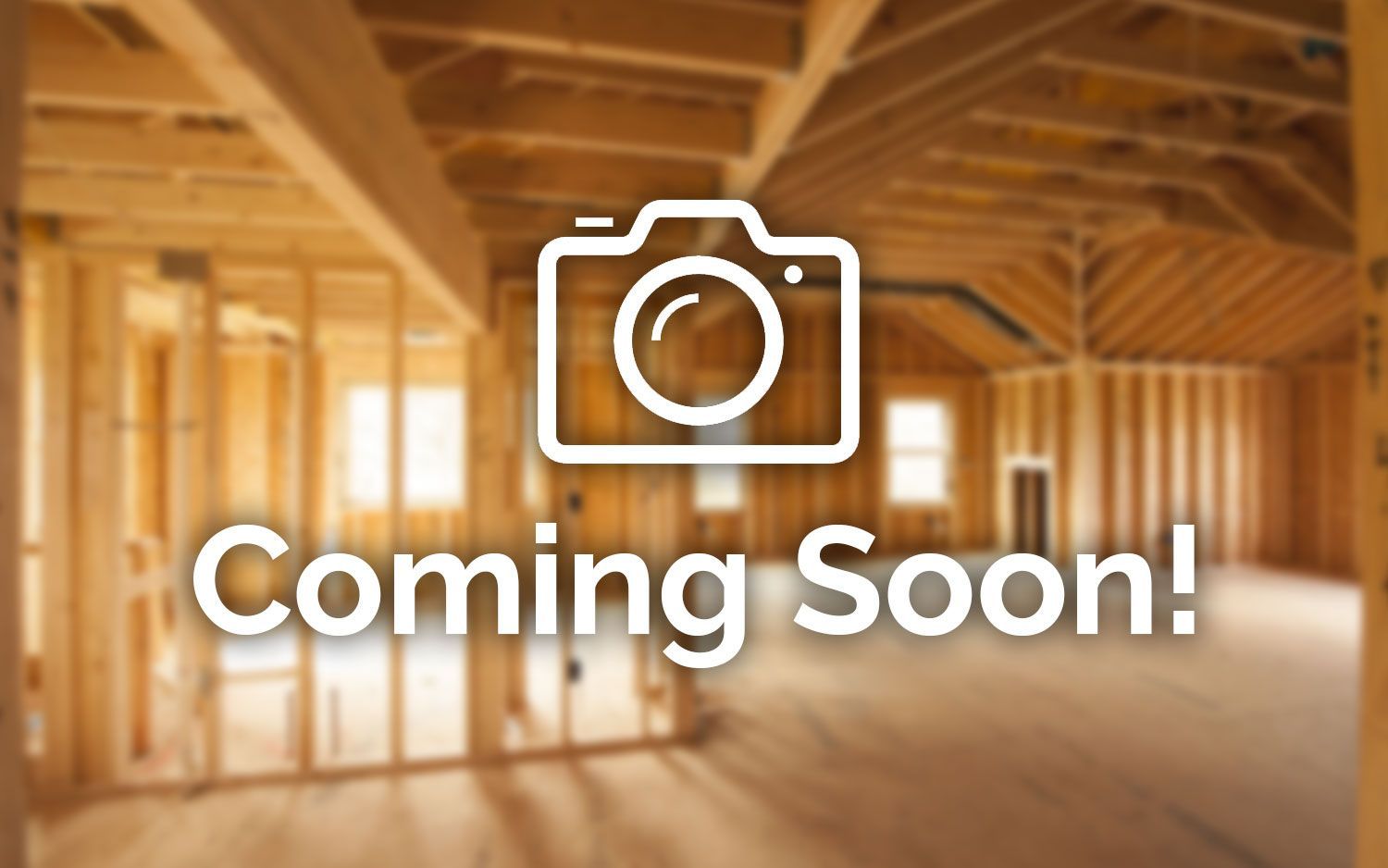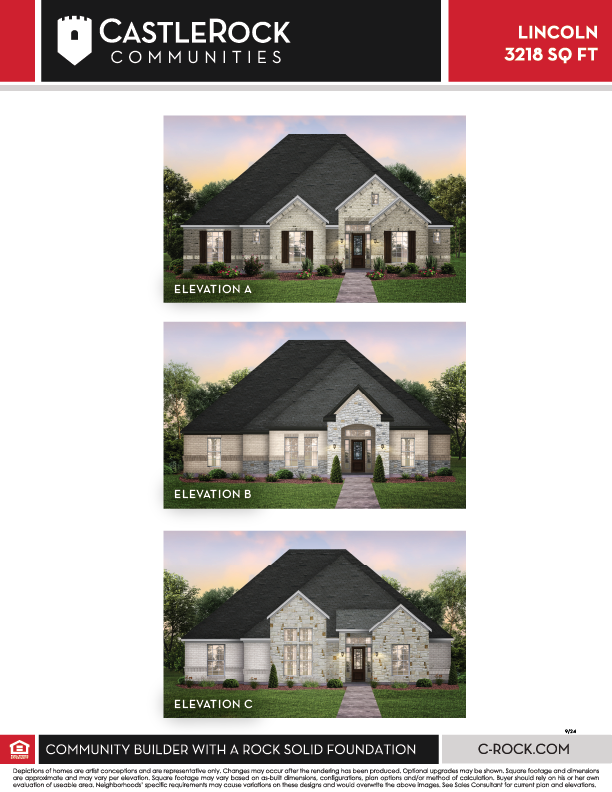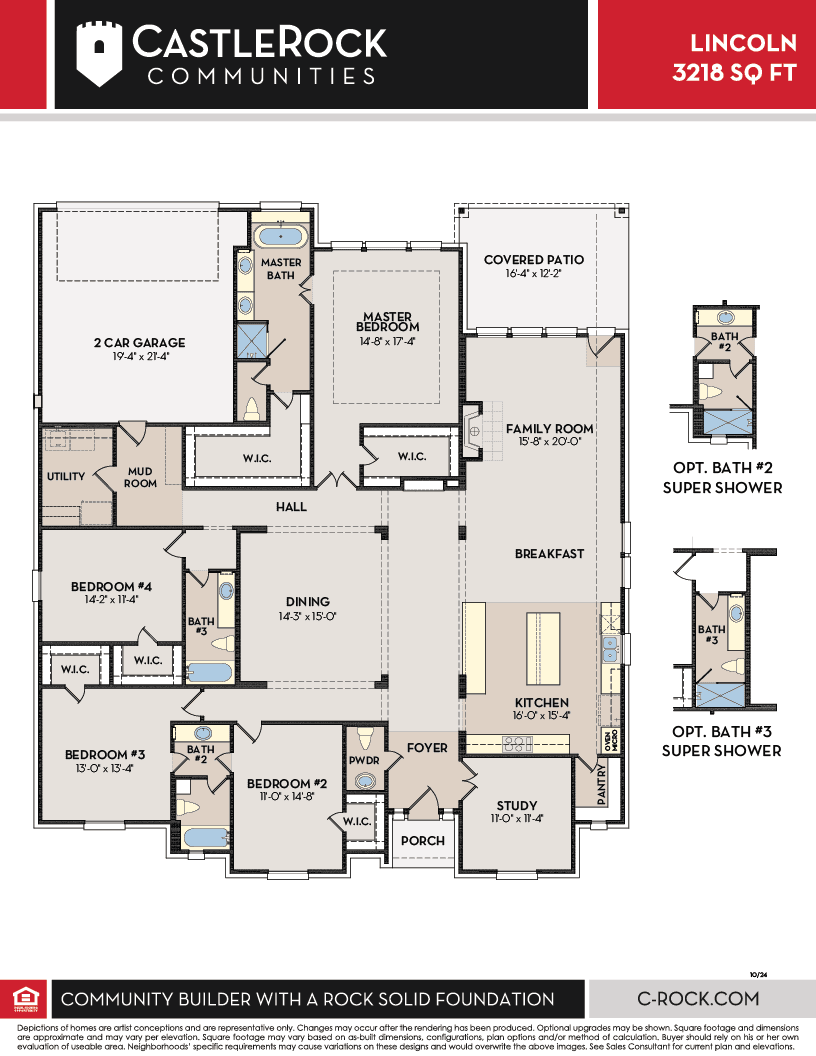Lincoln
Solterra
Lincoln
Bedrooms
4
Baths
3
Garages
2
SQ FT
3218
Story
1
Boasting with originality, the one-story Lincoln floor plan holds four bedrooms and three- and a half bathrooms! Immediately entering the home, you’re met with the foyer which directly connects to the private study room, along with the powder room. Also at the front of the home are the second and third bedrooms, both featuring walk-in closets and a shared full bathroom where you have the option to upgrade the tub into a super shower. Space and an open-concept layout are not an afterthought in this floor plan with the formal dining, kitchen, and breakfast area all facing the large family room complete with a mesmerizing fireplace. The kitchen includes granite countertops, designer light fixtures, and a large island that most chefs dream about! Next to the kitchen, the breakfast area provides convenience and flexibility for those early morning breakfasts with the kids! Through the family room, you have access to the sizeable covered patio, perfect for enjoying a cup of coffee outdoors. Down another hallway is where you can find the fourth bathroom with a walk-in closet, a full bathroom (with a super shower option), the utility room, and a mudroom that gives you access to the 2-car garage. At the end of the day, retreat to the master bedroom and bathroom with not one, but two walk-in closets! Other luxurious features include dual vanities, cultured marble countertops, and a separate shower and tub. Rest assured, you'll love everything about the Lincoln plan!
Starting at $527990
Request More Information
Contact Us
By providing your phone number, you consent to receive SMS messages from CastleRock Communities regarding your request. Message and data rates may apply, and frequency varies. Reply STOP to opt out or HELP for more info. Privacy Policy
PLAN ELEVATIONS
VIRTUAL TOUR
PLAN VIDEO
INTERACTIVE TOUR
Directions From Builder













