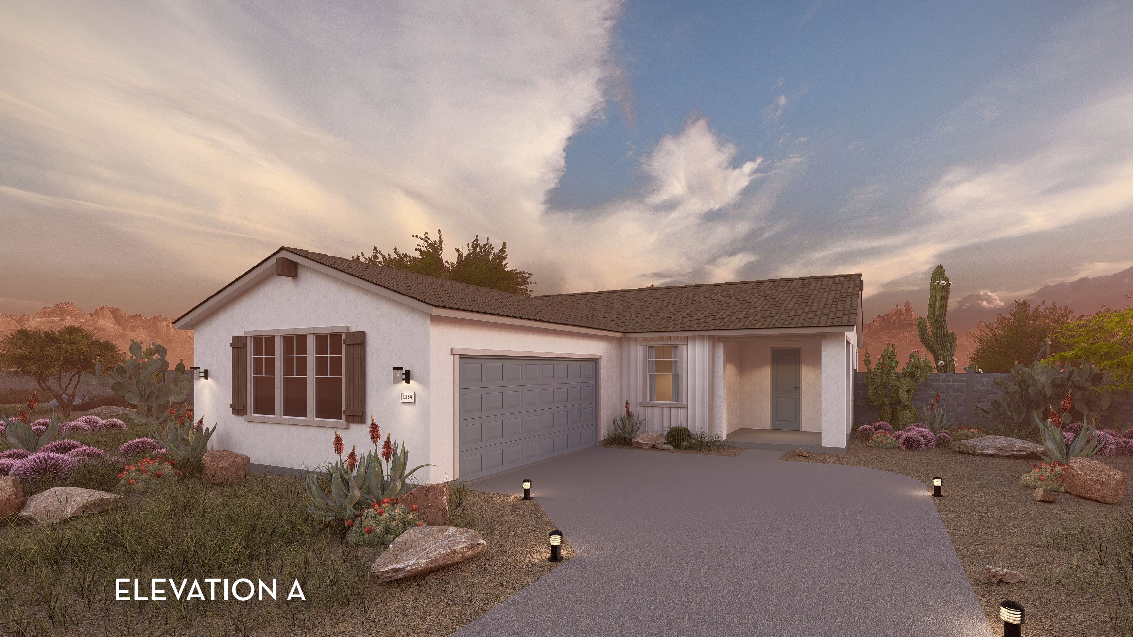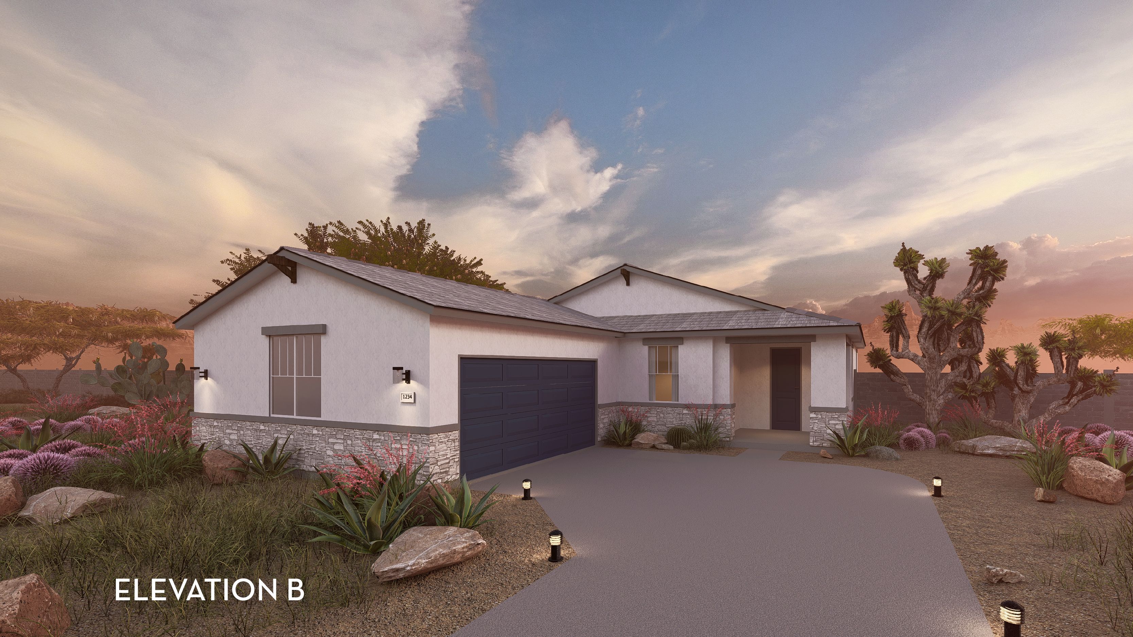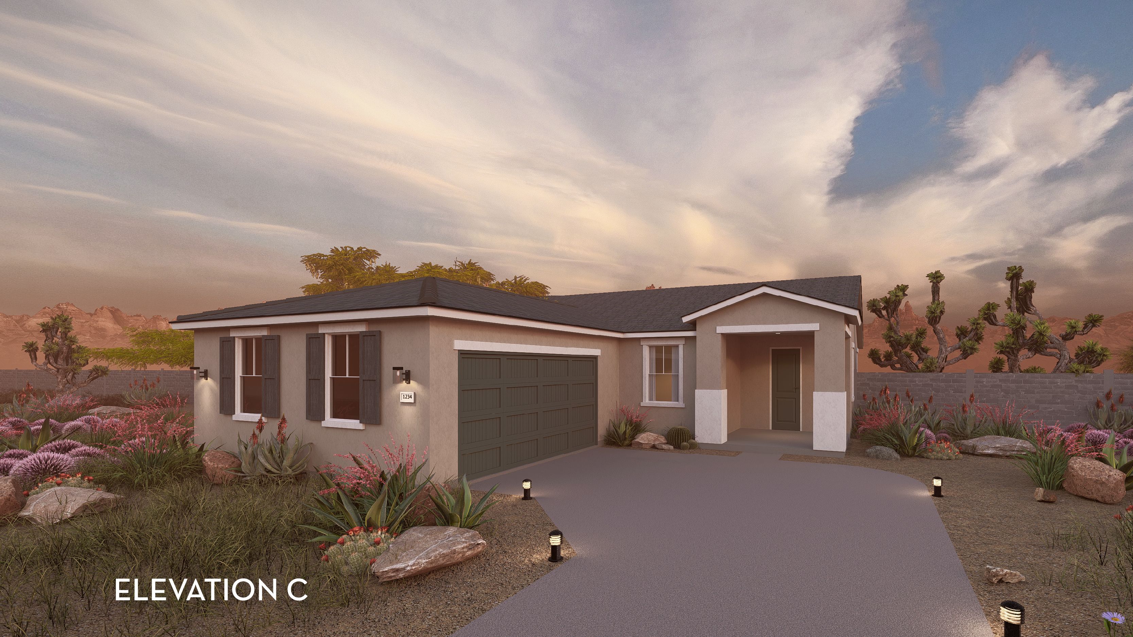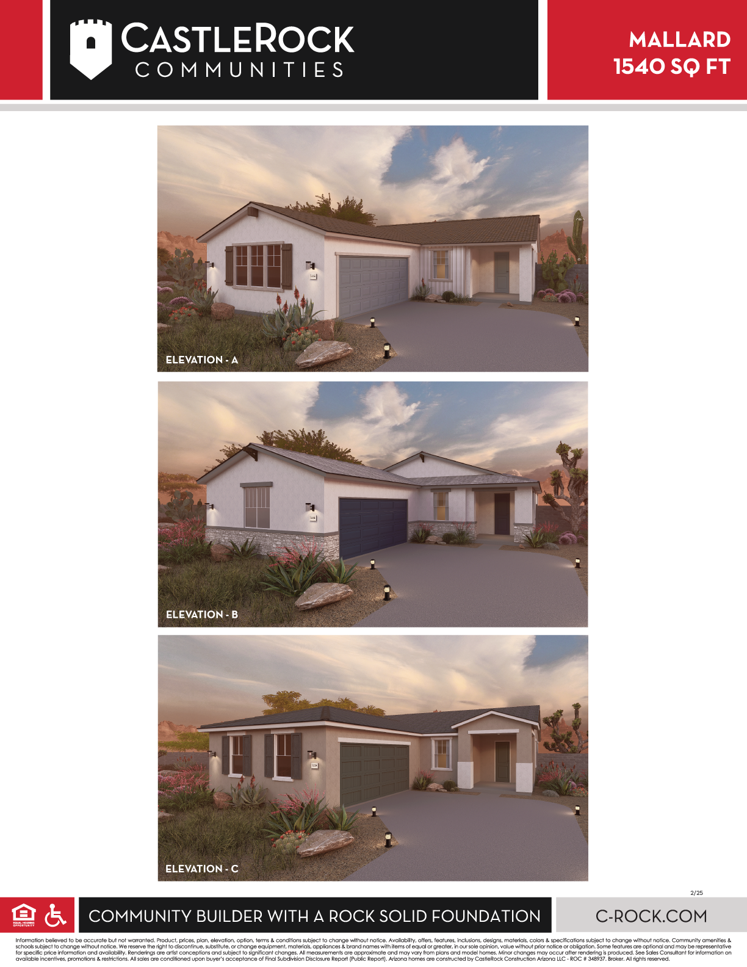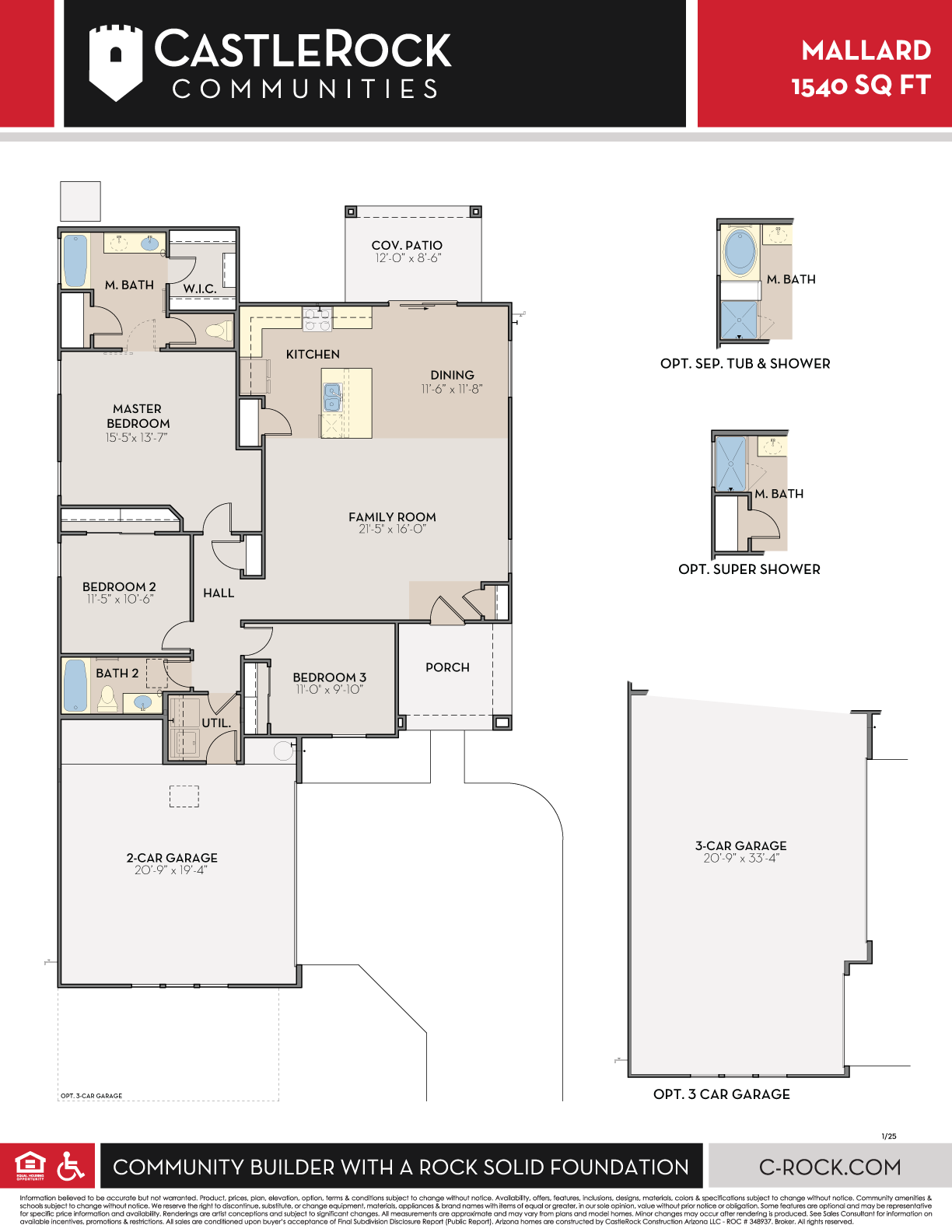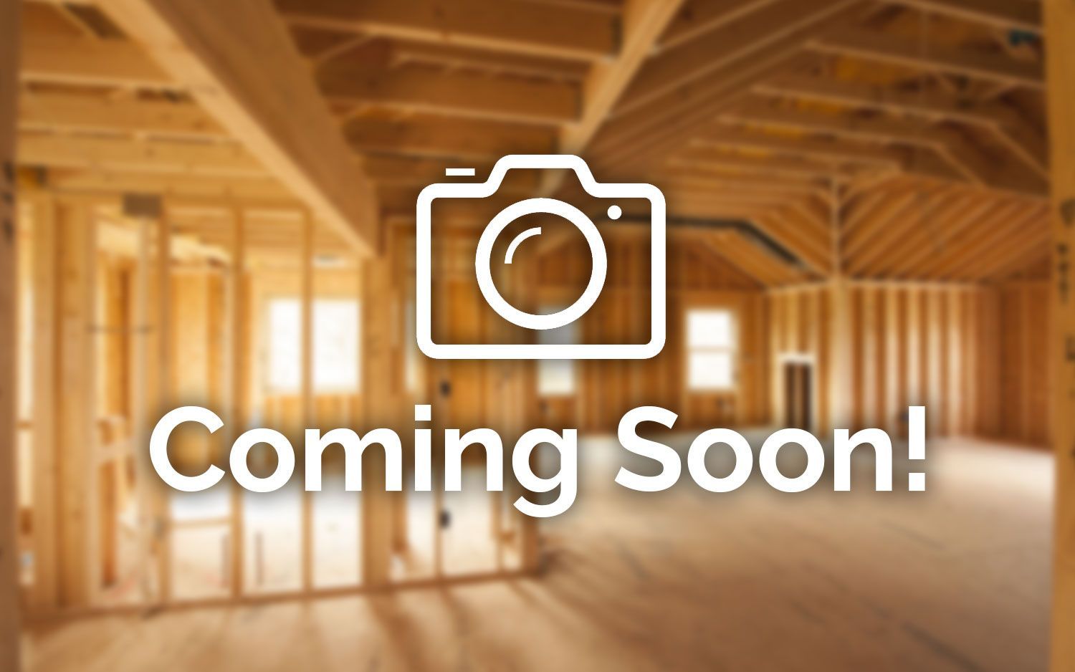Mallard
Rancho Santa Rosa
Mallard
Bedrooms
3
Baths
2
Garages
2
SQ FT
1540
Story
1
The functional Mallard floor plan invites you with its functional, open-concept layout. The family room welcomes you to the shared dining room and kitchen area, perfect for hosting guests in your home. You also have access to your covered patio through the dining area. Down the hall, you are met with the walk-in utility room and the 2-car garage. If you need additional space, you can opt for the 3-car garage instead! You then are met with the three bedrooms, and secondary bathroom. The master suite features an ensuite bath that allows the options for dual vanities, a separate tub and shower, or a super shower. The Mallard is the perfect floor plan is the ideal floor plan for those who value comfortability & openness.
Starting at $340990
Request More Information
Contact Us
By providing your phone number, you consent to receive SMS messages from CastleRock Communities regarding your request. Message and data rates may apply, and frequency varies. Reply STOP to opt out or HELP for more info. Privacy Policy
PLAN ELEVATIONS
VIRTUAL TOUR
PLAN VIDEO
INTERACTIVE TOUR
Directions From Builder


