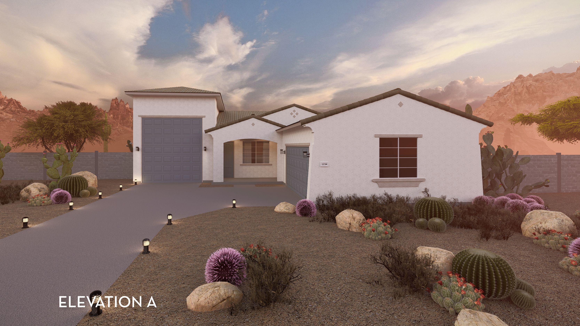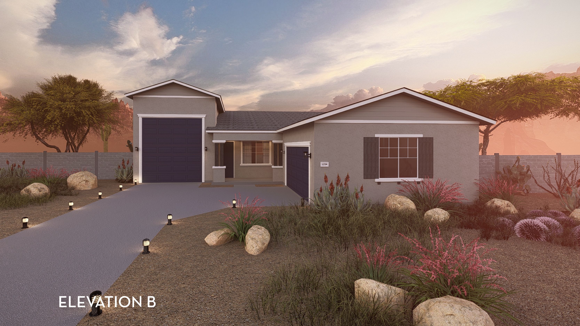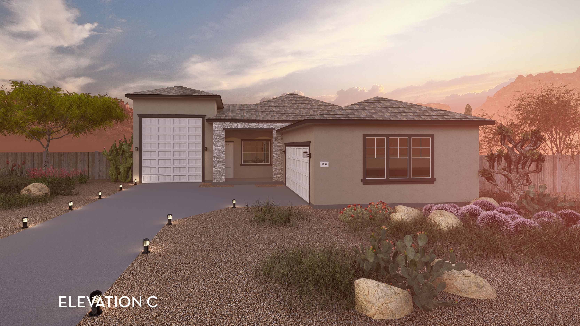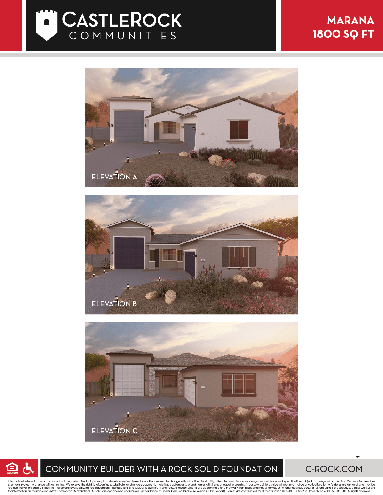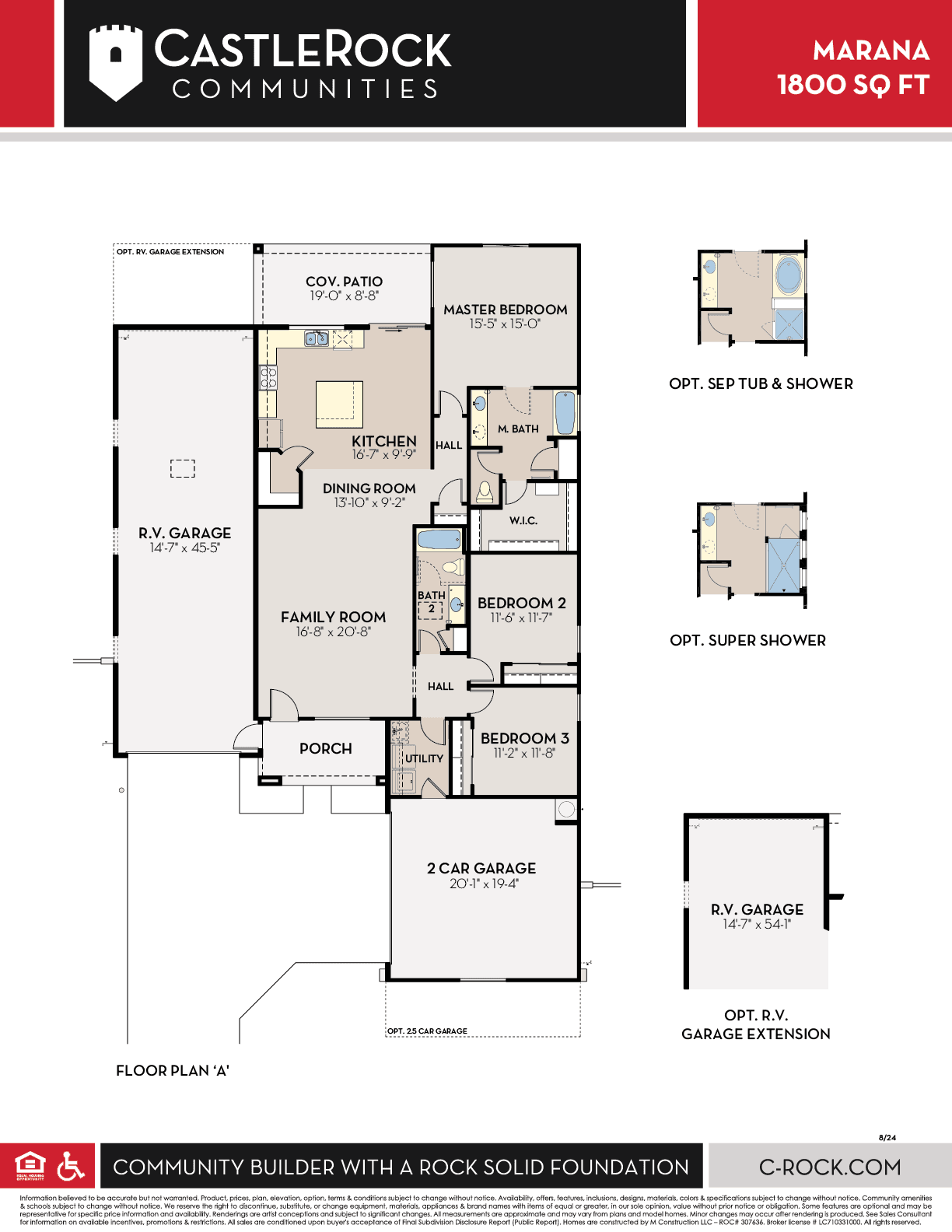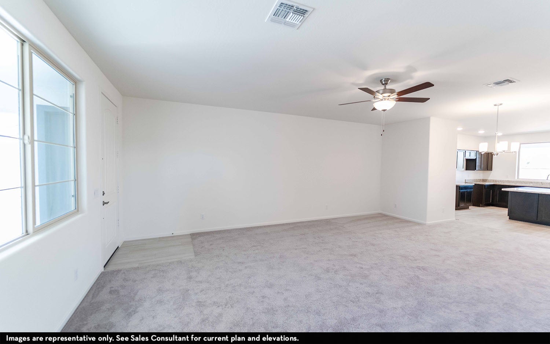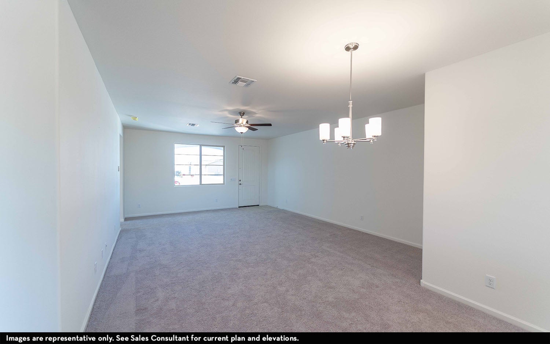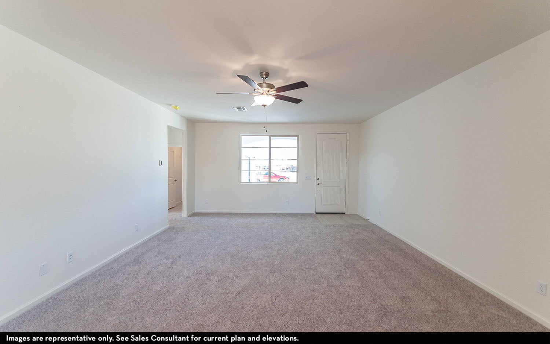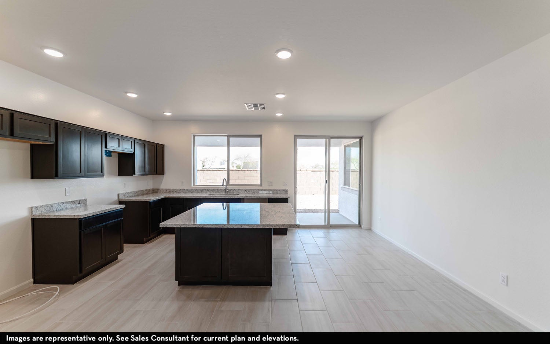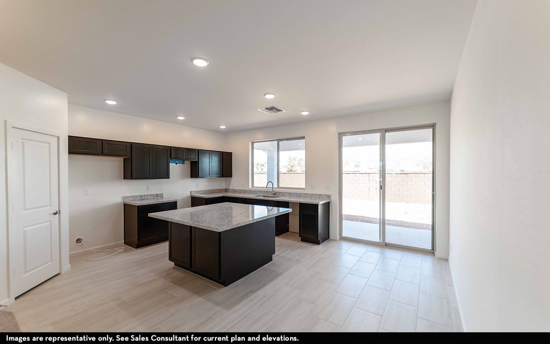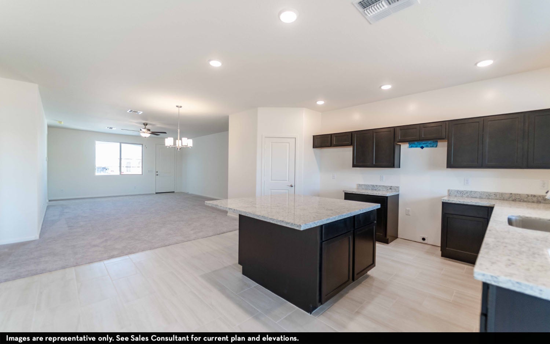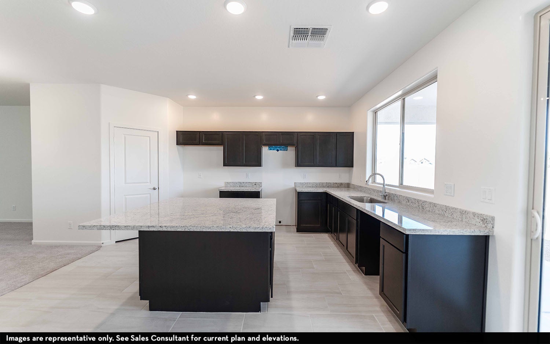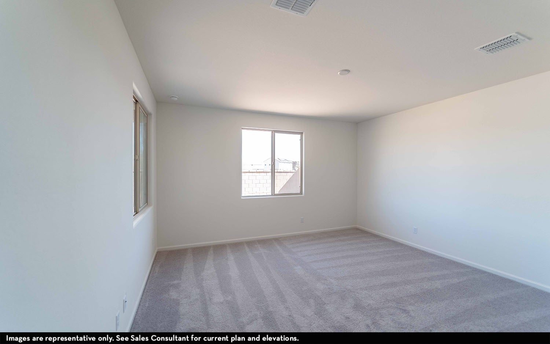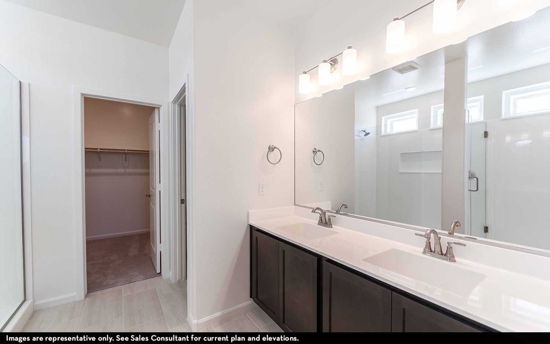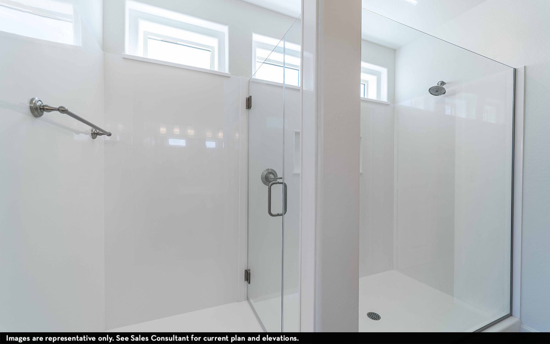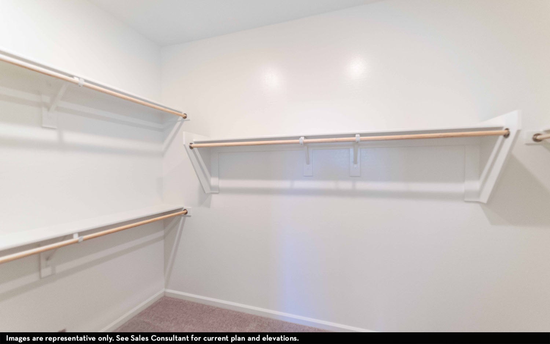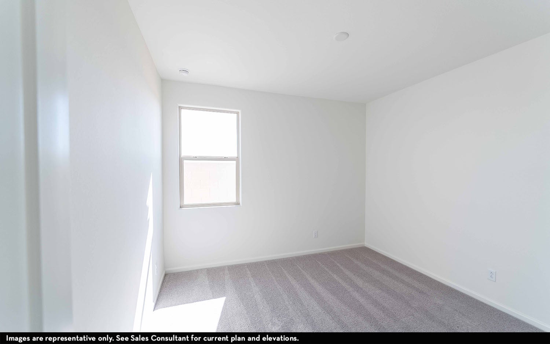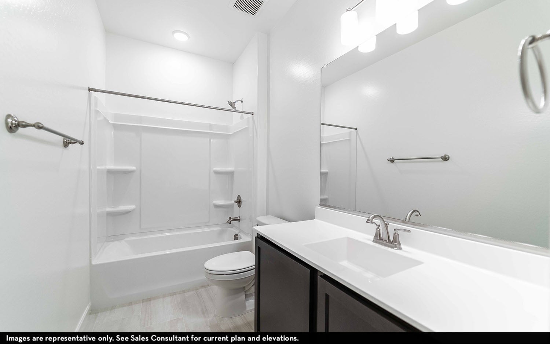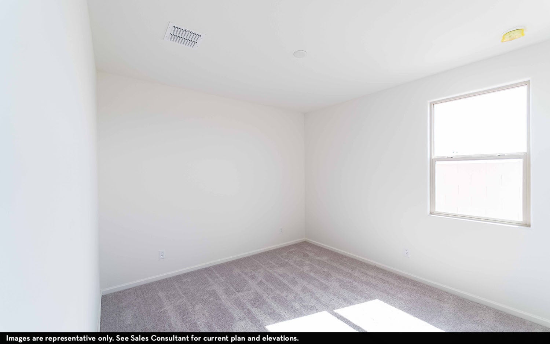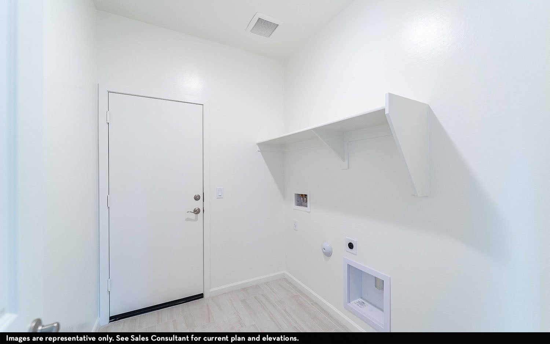Marana
Rancho Mirage
Marana
Bedrooms
3
Baths
2
Garages
2
SQ FT
1800
Story
1
The Marana floor plan is the perfect home for those who love adventure! Not only does the home come equipped with an RV garage, but the Marana home has a multitude of customizable options that can make this plan the perfect fit for you and your family. This floor plan comes with a standard two-car garage with a 2.5-car option, as well as the option to extend the RV garage. Inside, you are met with the convenient utility room, two bedrooms, and a full bath. Across the hall, the family room is open to the dining room and kitchen, creating an ideal space for hosting family and friends. Not only does the fabulous kitchen have a convenient center island, but the oversized pantry allows you to stay stocked for your next RV adventure! Out the sliding door in the kitchen is access to your covered patio. The spacious patio can be used for hosting, relaxing or simply enjoying the sunset from the comfort of your backyard. Completing the home is the master suite. The master bedroom features an ensuite bath that allows the option for a double vanity a separate the tub and shower, and includes a huge walk-in closet for the best possible experience. If you enjoy the simple things in life and are up for adventures, the Marana is the perfect home for you!
Starting at $418990
Request More Information
Contact Us
By providing your phone number, you consent to receive SMS messages from CastleRock Communities regarding your request. Message and data rates may apply, and frequency varies. Reply STOP to opt out or HELP for more info. Privacy Policy
PLAN ELEVATIONS
VIRTUAL TOUR
PLAN VIDEO
INTERACTIVE TOUR
Directions From Builder


