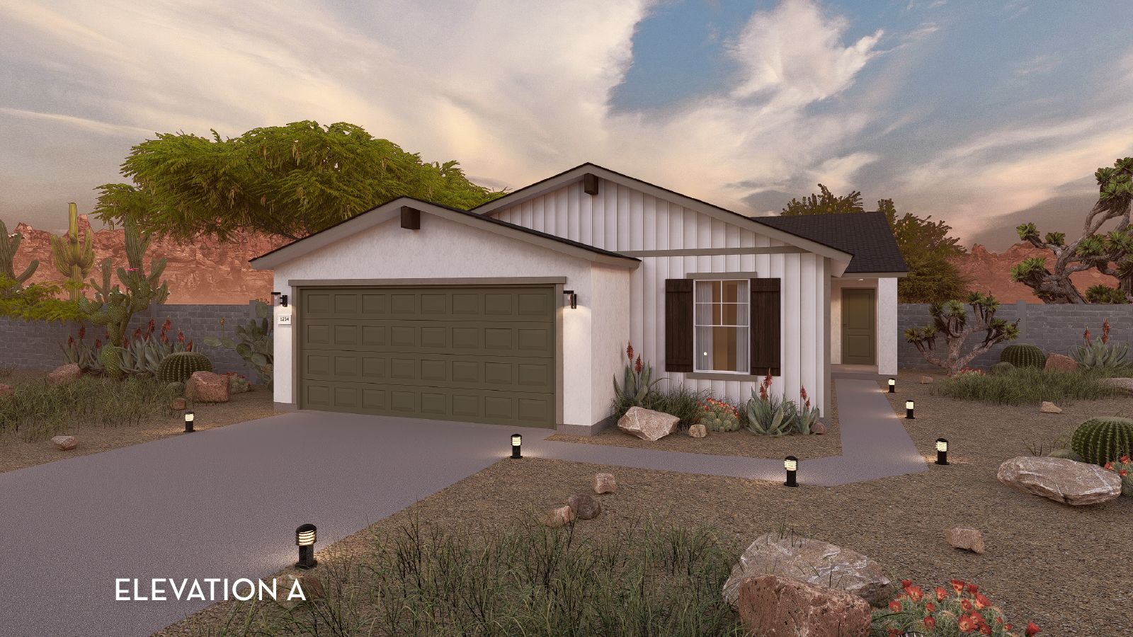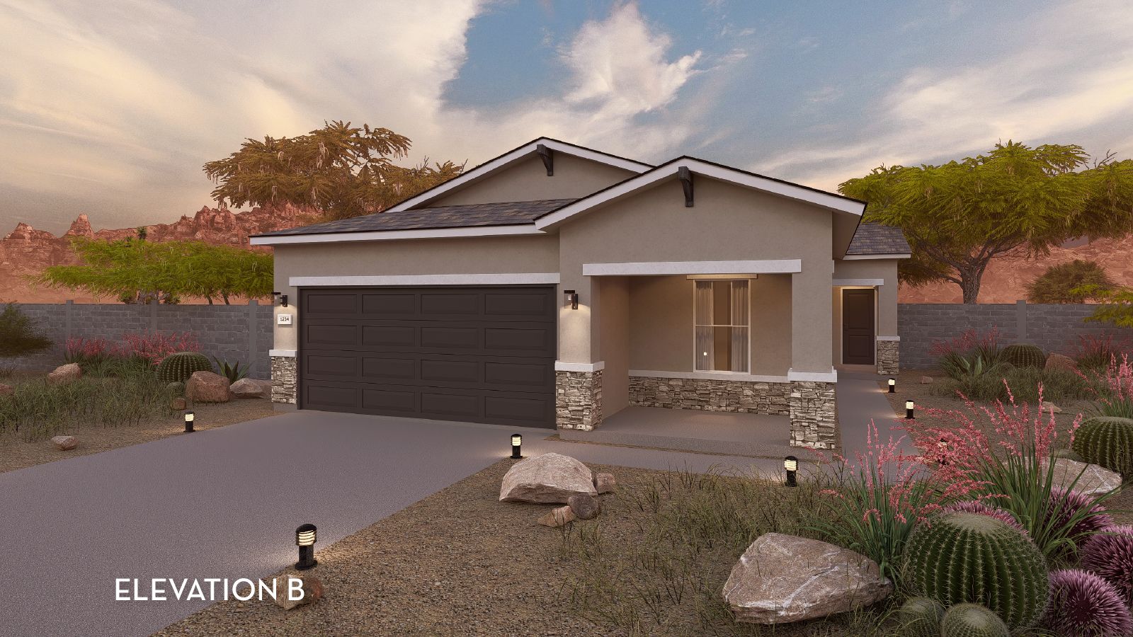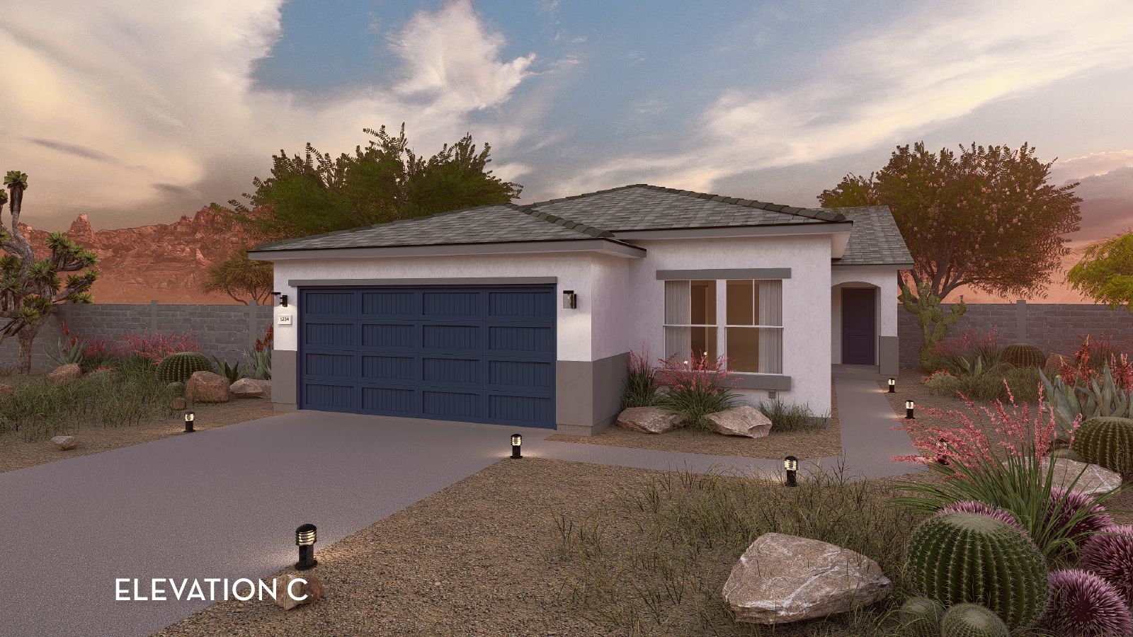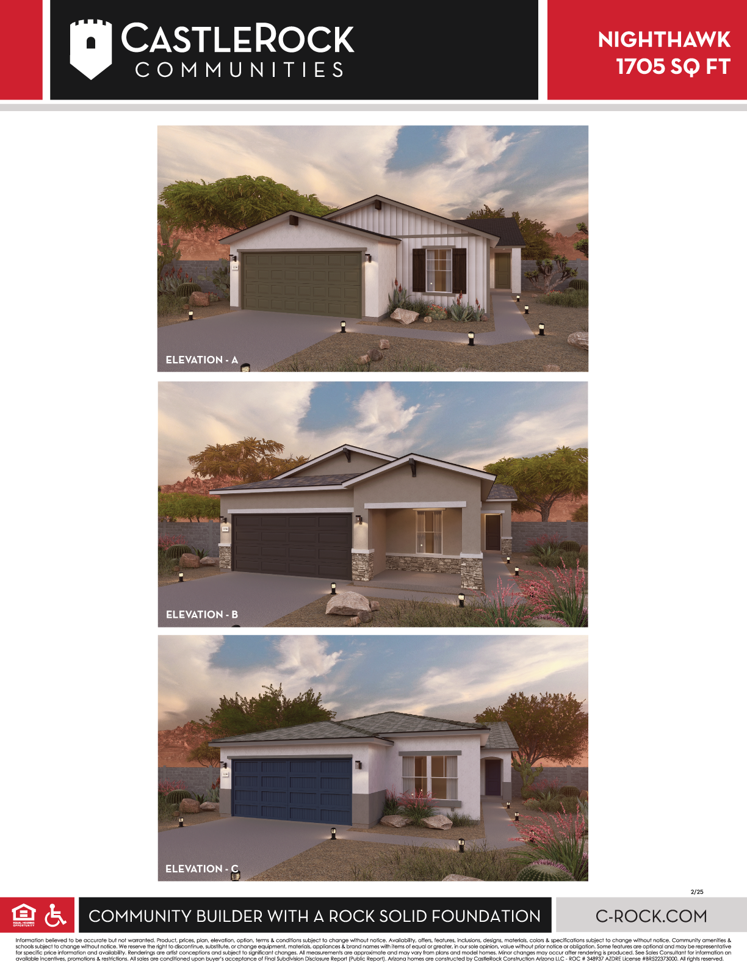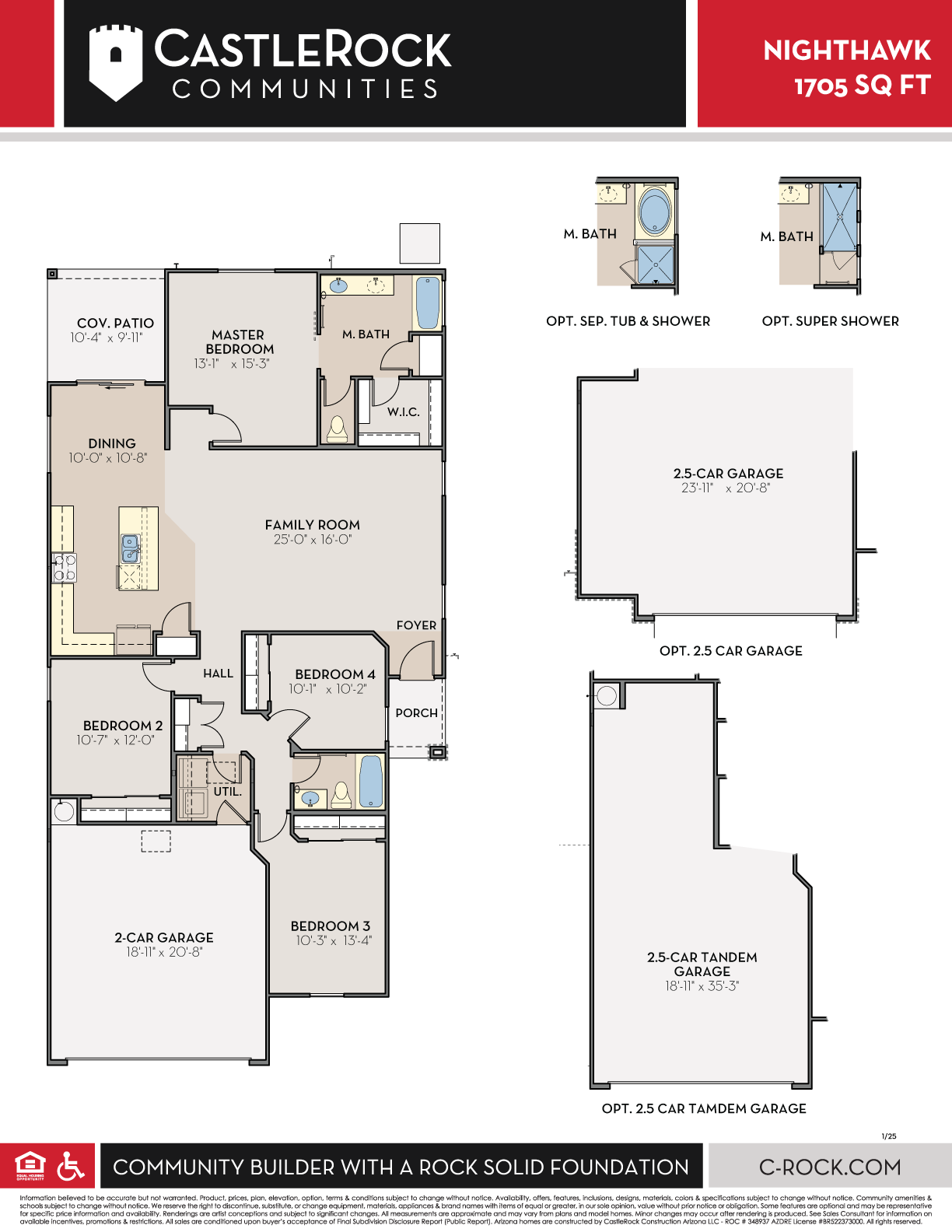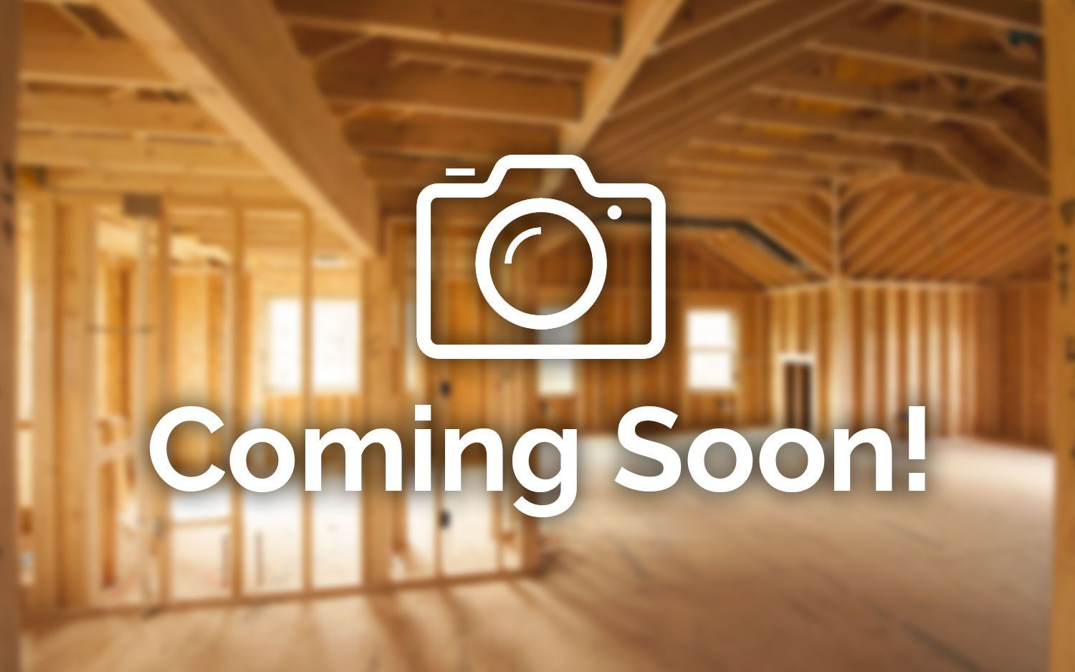Nighthawk
Rancho Santa Rosa
Nighthawk
Bedrooms
4
Baths
2
Garages
2
SQ FT
1705
Story
1
Upon entering this 4 bed 2 bath, you're met with the great room that opens the kitchen and breakfast area. Your state-of-the-art kitchen includes low-hanging designer lighting, granite countertops, and a walk-in pantry! Beside the great room is access to your master suite. The ensuite bath includes a tub/shower combination and vanity, with a large walk-in closet. With the Nighthawk plan, you can upgrade to dual vanities, a separate tub and shower, or a super shower! At the front of the home, the three other three bedrooms reside, along with a full bath, and walk-in utility room. Your utility room opens to your 2 car garage, which allows the option to upgrade to a 2.5-car garage, 3-car garage or tandem garage if needed! For added convenience, choose to convert your 4th bedroom to a den – ideal for a home office, library, or a playroom. The choice is yours! The covered patio is the perfect spot for spending time with family or friends. You can't go wrong with the Nighthawk home!
Starting at $339990
Request More Information
Contact Us
By providing your phone number, you consent to receive SMS messages from CastleRock Communities regarding your request. Message and data rates may apply, and frequency varies. Reply STOP to opt out or HELP for more info. Privacy Policy
PLAN ELEVATIONS
VIRTUAL TOUR
PLAN VIDEO
INTERACTIVE TOUR
Directions From Builder


