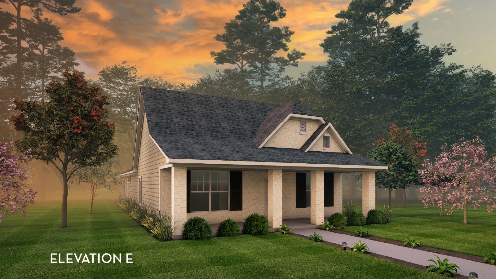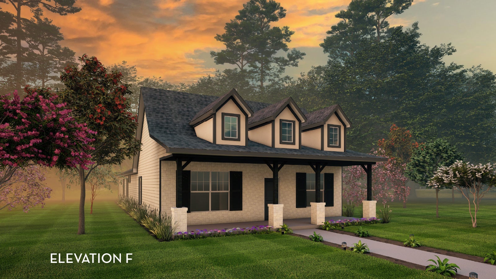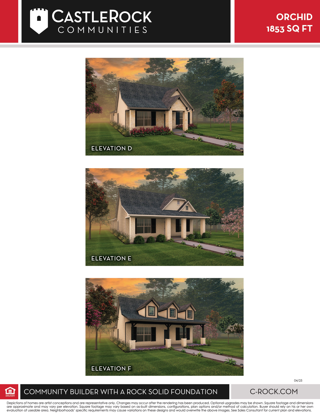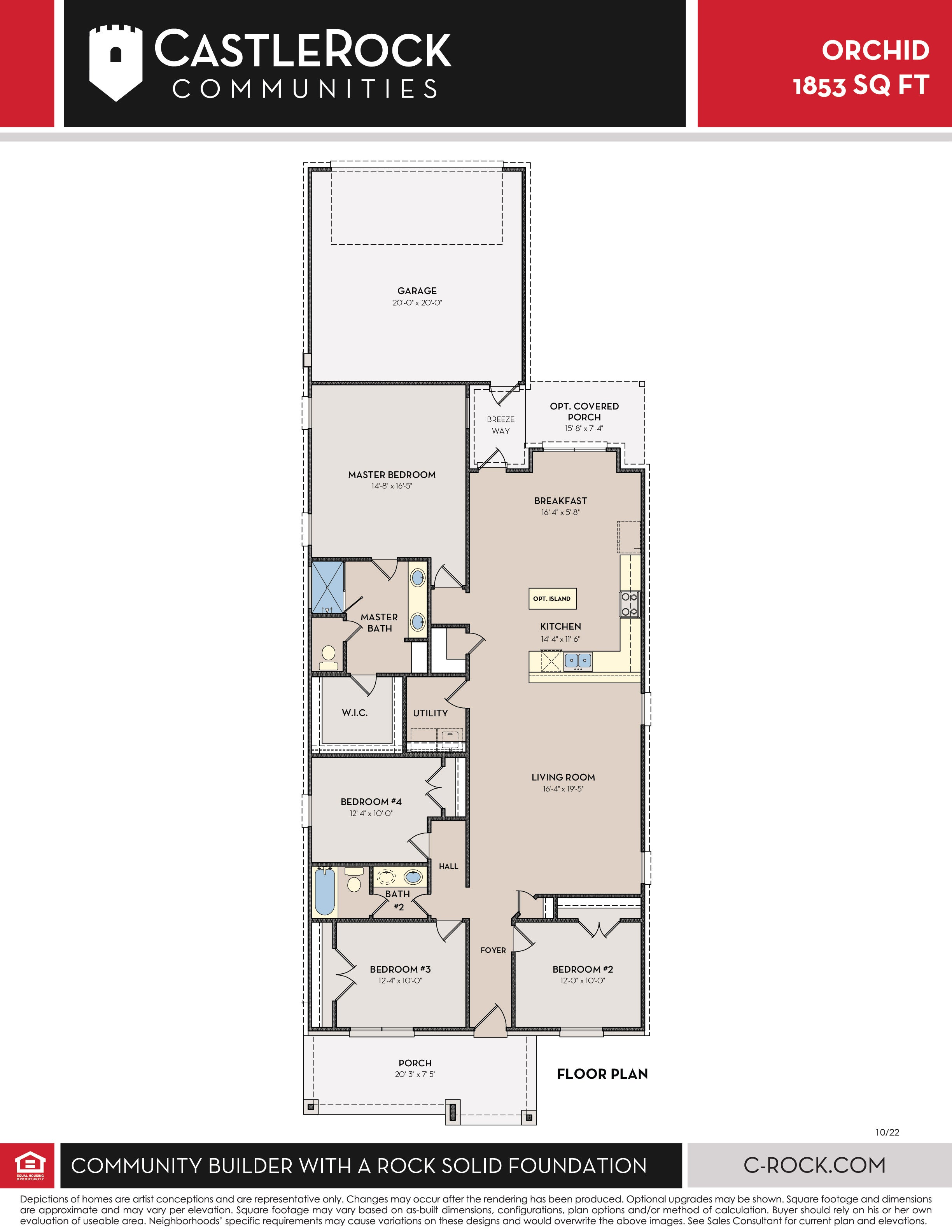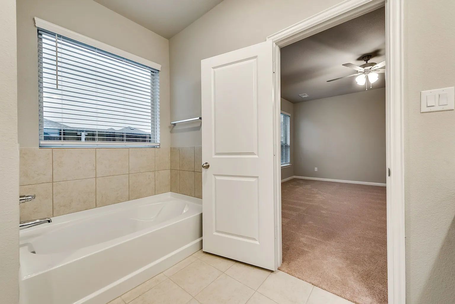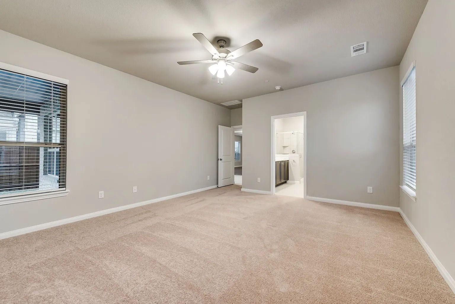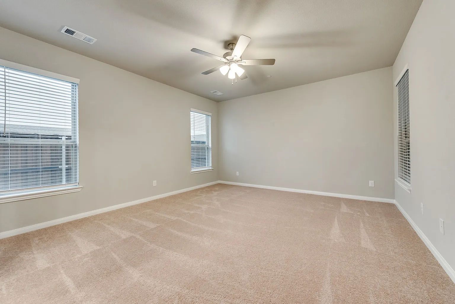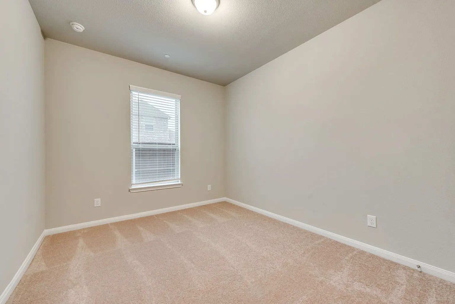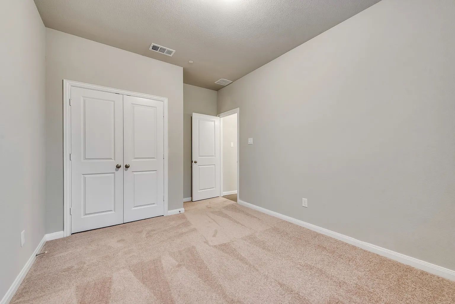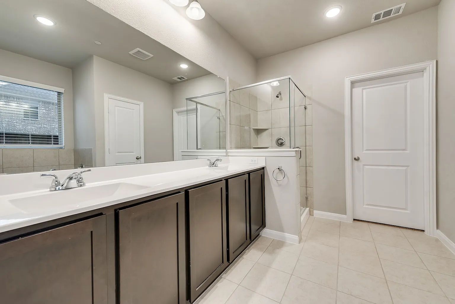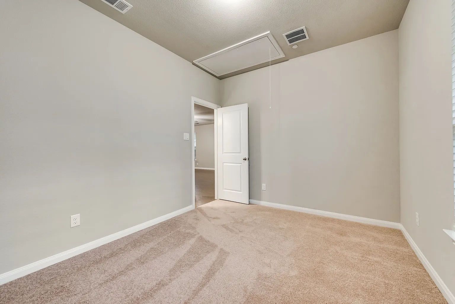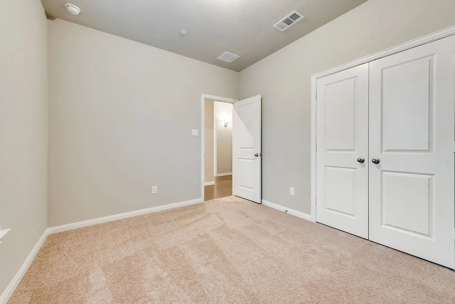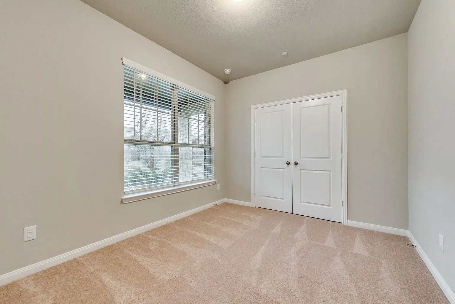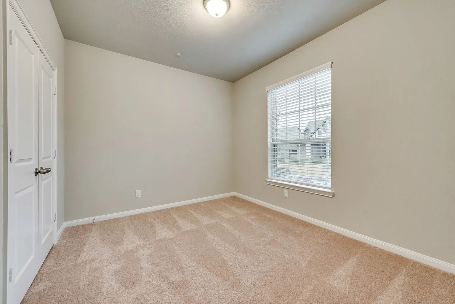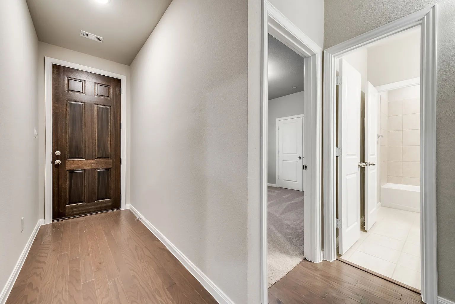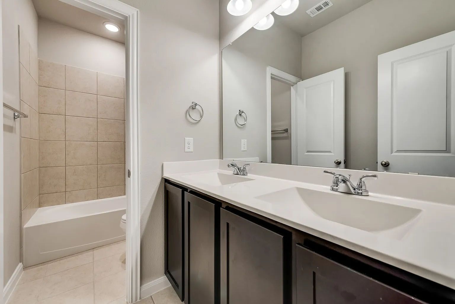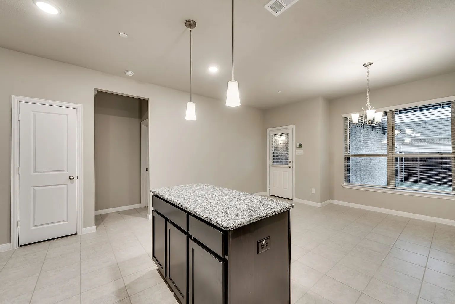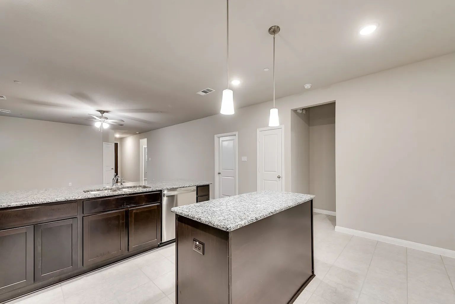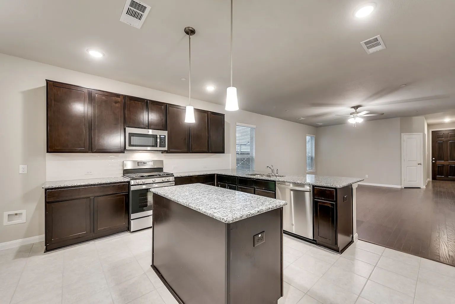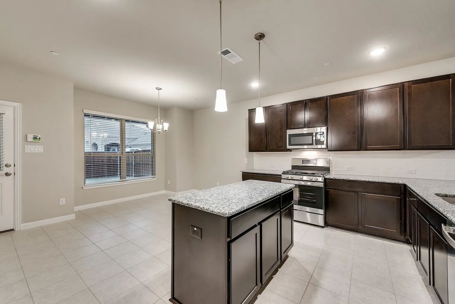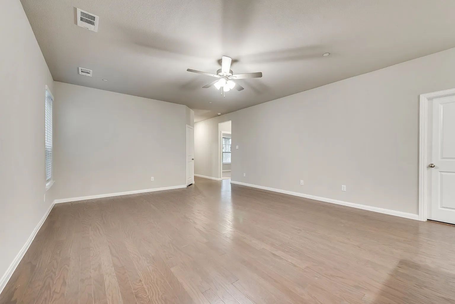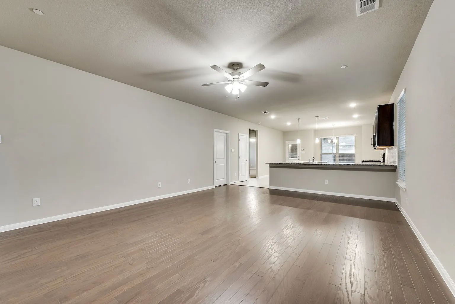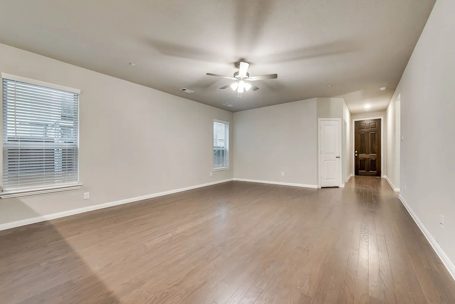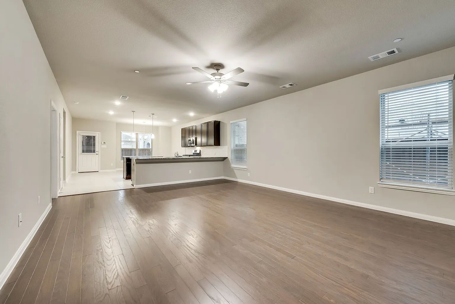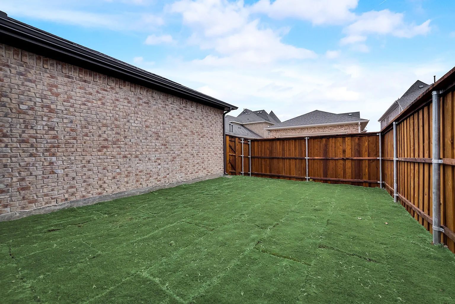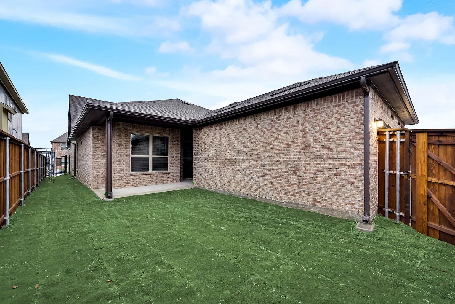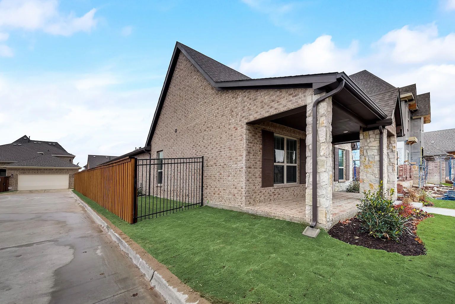Orchid
Sanctuary
Orchid
Bedrooms
4
Baths
2
Garages
2
SQ FT
1853
Story
1
The stunning, low-maintenance Orchid plan welcomes you with a sprawling, open-concept floor plan perfect for any lifestyle. Offering a picturesque curb appeal, the Orchid presents a spacious front porch with four gorgeous columns, perfect for sipping your coffee in the mornings, chatting with the neighbors, or watching the kids playing in the front yard - the options are limitless! Entering your new home, you are met with the foyer area and access to your second, third, and fourth bedrooms, as well as the full secondary bathroom residing in between the third and fourth bedroom for optimal convenience for your guests. Just across the foyer is your large, open family room that is perfect for hosting gatherings of any size. Your convenient walk-in utility room also faces the family room. Opening up to the family room is your adjoined kitchen and breakfast area, a functional area that is ideal for most any family. Your kitchen comes complete with sleek granite countertops accompanied by a ceramic tile backsplash, flat-panel birch cabinets, a walk-in pantry, and a kitchen island for more counter space! Leading off the breakfast room is entry to your spacious backyard with the option to include a covered patio and breezeway leading to your two-car garage. When it's time to relax, head over to your secluded master bedroom complete with cultured marble countertops boasting double vanities, a luxurious super shower, and a sizable walk-in closet. With energy-efficient features like low E3 cube windows, a 16 SEER HVAC system, third-party inspected insulation, and high-efficiency light fixtures, you are sure to stay comfortable in your home year-round. Just as beautiful as the flower itself, the Orchid plan will accommodate you and your family's needs the way you have always imagined. Whether you decide to utilize the options available, or relish in the possibilities the original plan has to offer, you will cherish each moment spent with your loved ones in this home.
Starting at $356990
Request More Information
Contact Us
By providing your phone number, you consent to receive SMS messages from CastleRock Communities regarding your request. Message and data rates may apply, and frequency varies. Reply STOP to opt out or HELP for more info. Privacy Policy
PLAN ELEVATIONS
VIRTUAL TOUR
PLAN VIDEO
INTERACTIVE TOUR
Directions From Builder



