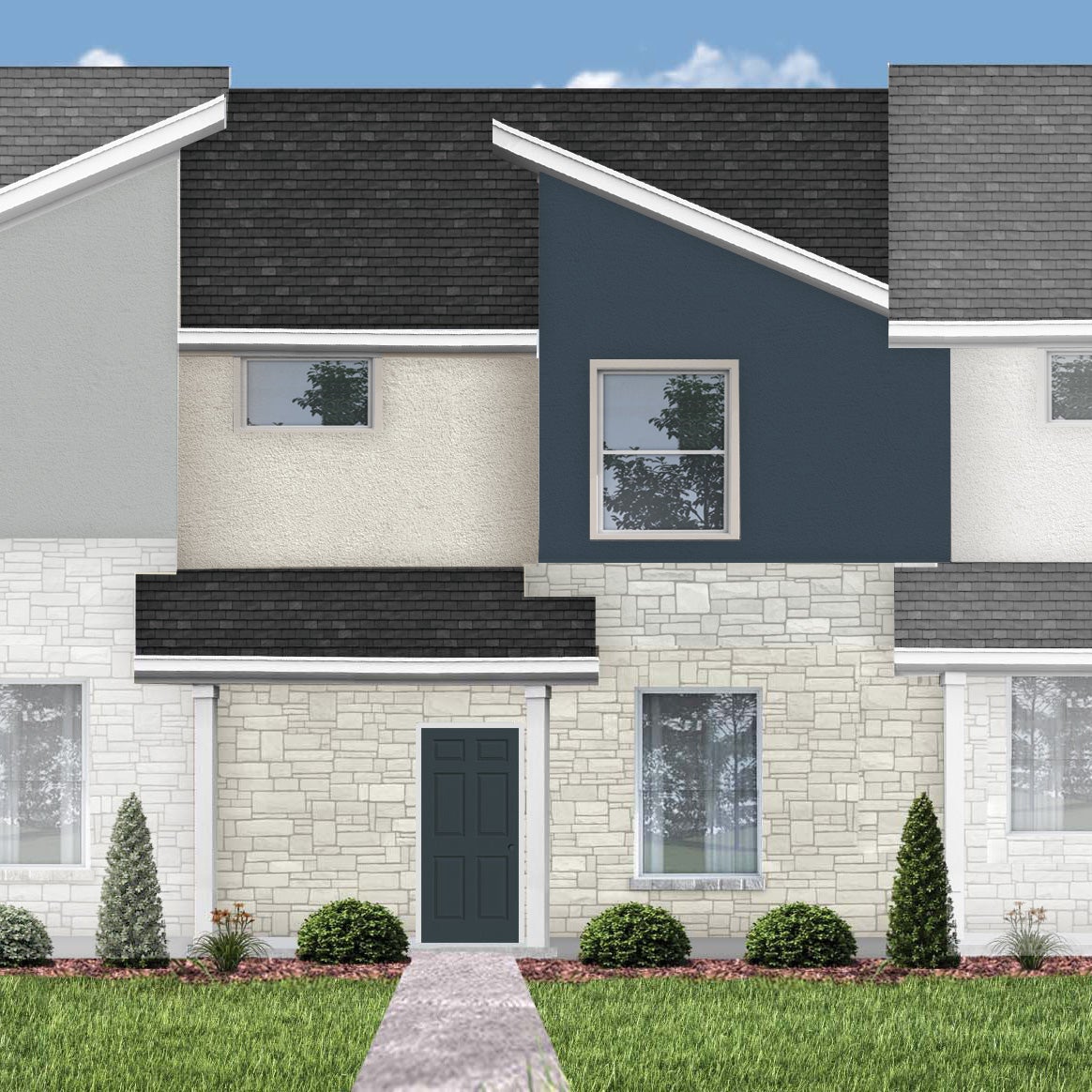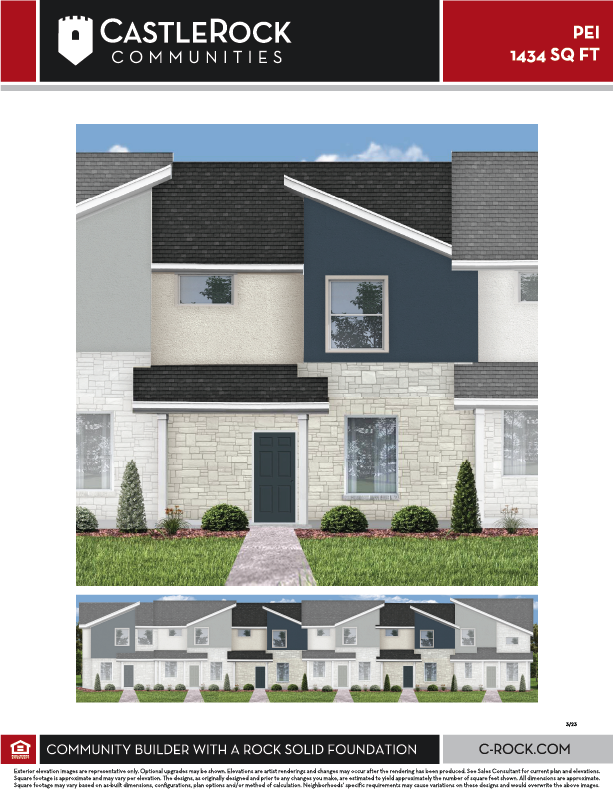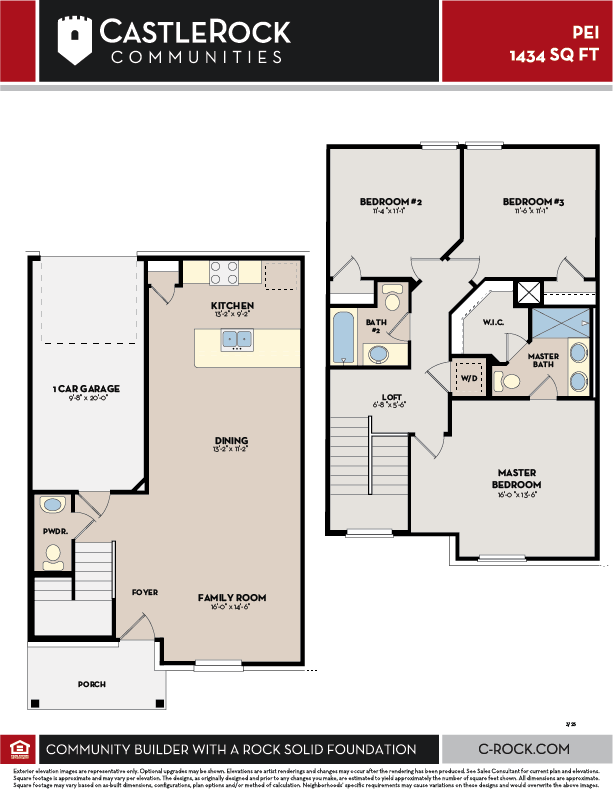Pei
Municipal Drive Townhomes
Pei
Bedrooms
3
Baths
2
Garages
1
SQ FT
1434
Story
2
The Pei floor plan will thoroughly impress every member of your household. The convenient front porch is ideal for spending time outdoors, chatting with neighbors, drinking your morning coffee - the option is yours! Inside this well-designed townhome, you are met with the formal entry the leads directly to your open-concept family room and conjoined dining space, providing the ultimate spot for family and friend gatherings. Facing your open, adjoined family and dining space is your spacious kitchen. Your kitchen comes complete designer lighting, gorgeous countertops, a pantry, and a kitchen island with a breakfast bar. Completing the first floor is your convenient downstairs powder bathroom and entry to your rear-facing, one-car garage. On the second floor, you are met with the spacious loft along with access to your washer and dryer. Adjacent from the staircase is your secluded master suite. Your master suite is equipped with an abundance of space, as well as a large bathroom consisting of dual vanities/sinks, a stand-alone shower, and a sizable walk-in closet. Down the hall resides your second and third bedrooms, and a full secondary bathroom. CastleRock Metro Townhomes offer attractive features that allow you to customize your house into your dream home. With the practical, uniquely-designed layout that this townhome provides, you can live the low-maintenance lifestyle in this stunning Pei townhome.
Starting at $312990
Request More Information
Contact Us
By providing your phone number, you consent to receive SMS messages from CastleRock Communities regarding your request. Message and data rates may apply, and frequency varies. Reply STOP to opt out or HELP for more info. Privacy Policy
PLAN ELEVATIONS
VIRTUAL TOUR
PLAN VIDEO
INTERACTIVE TOUR
Directions From Builder










