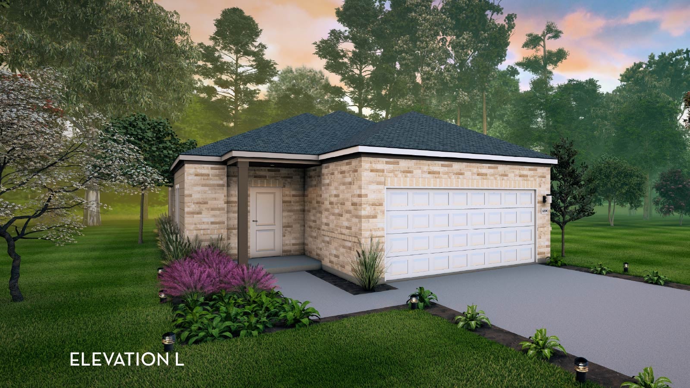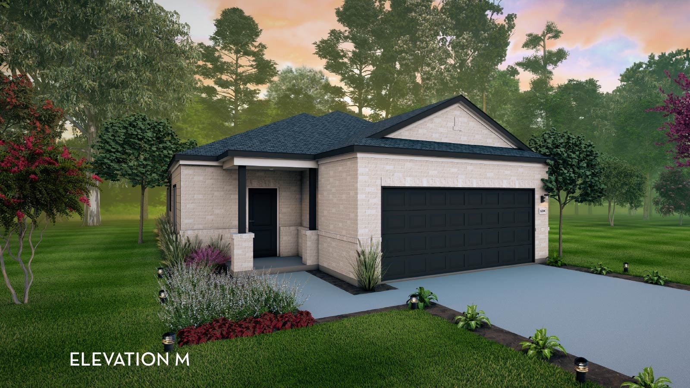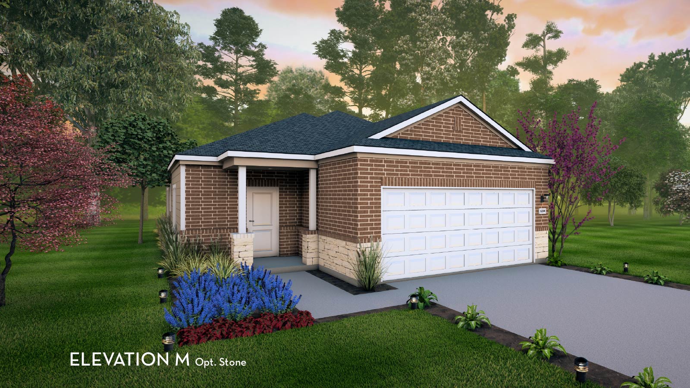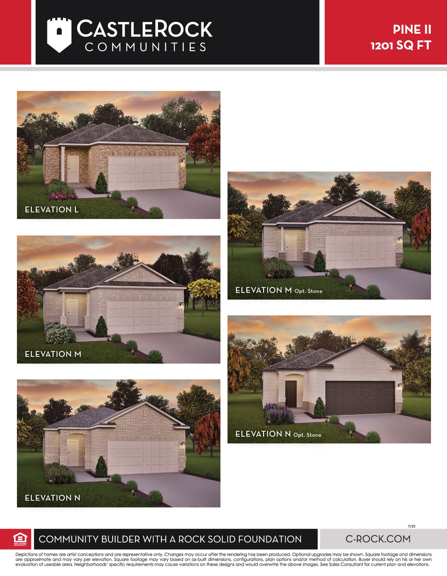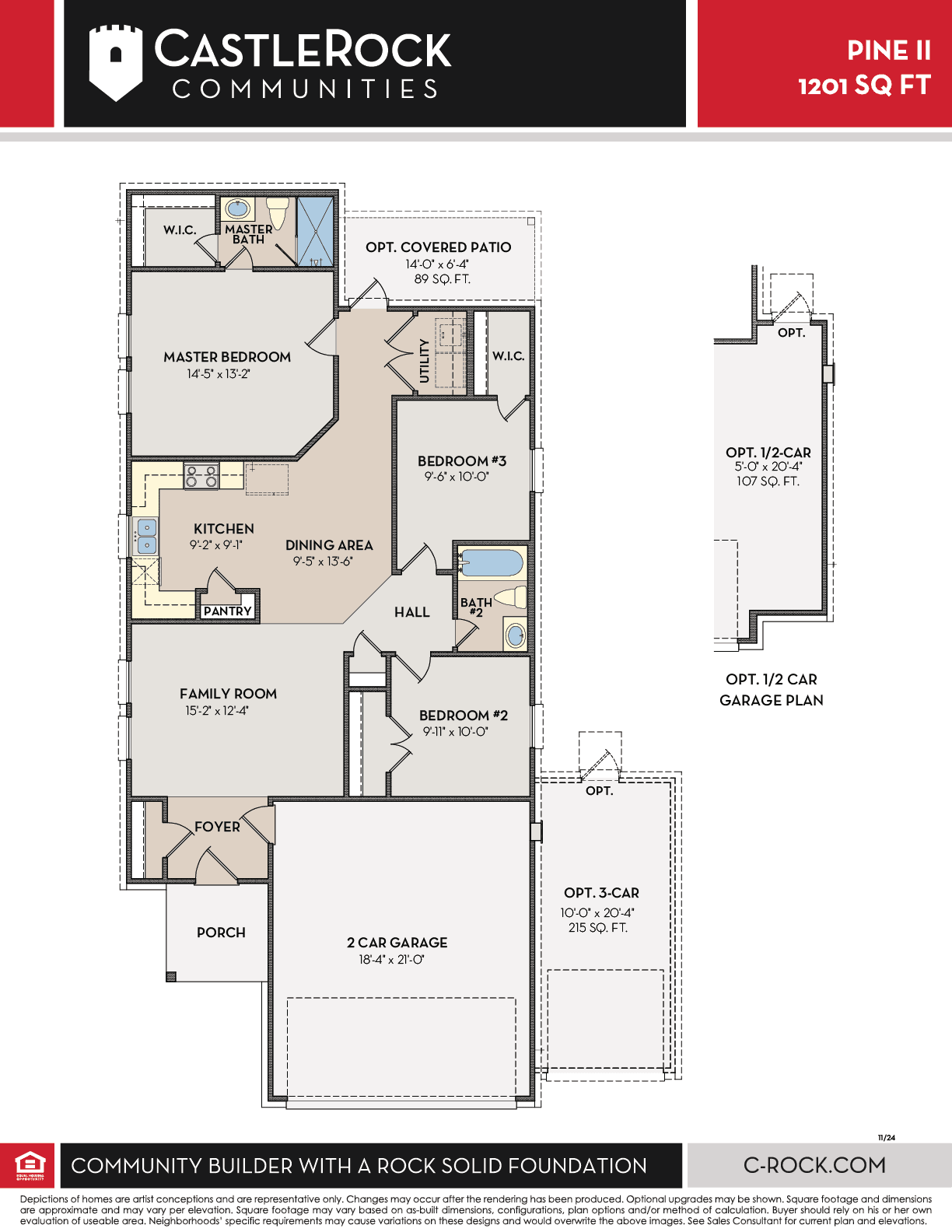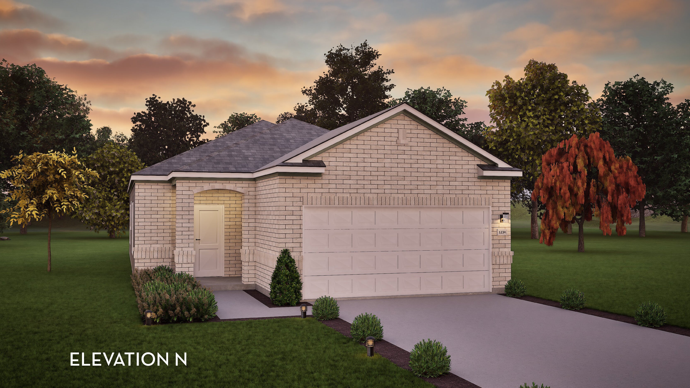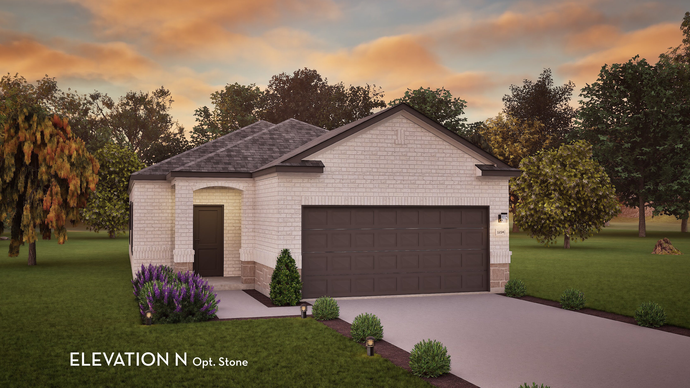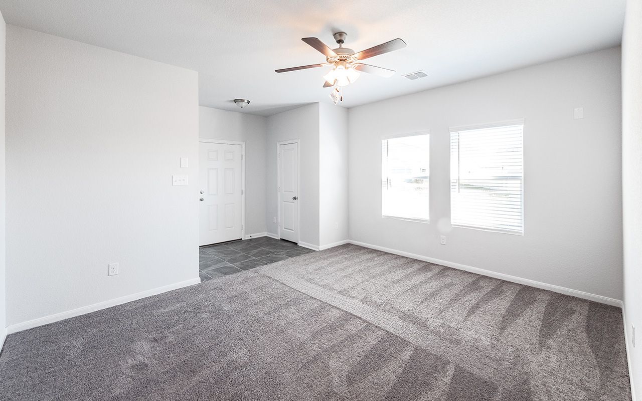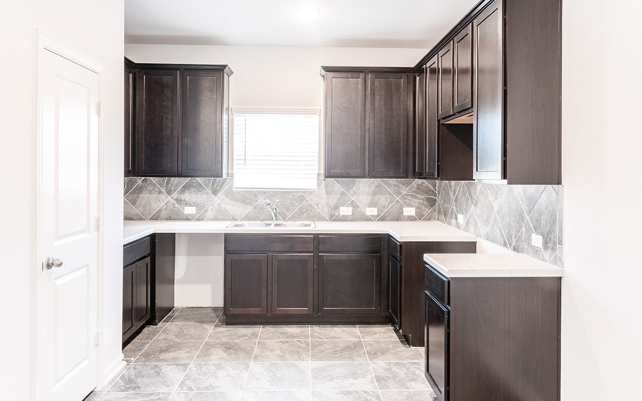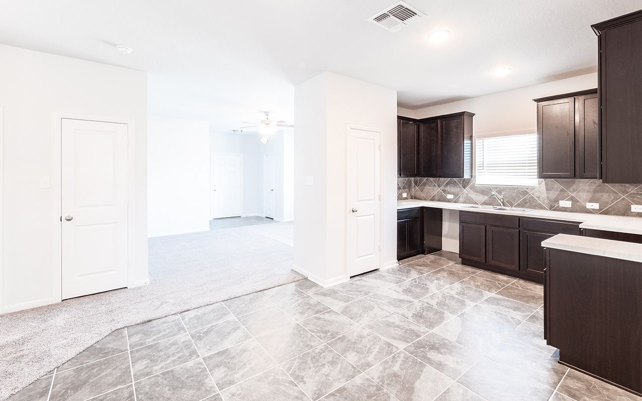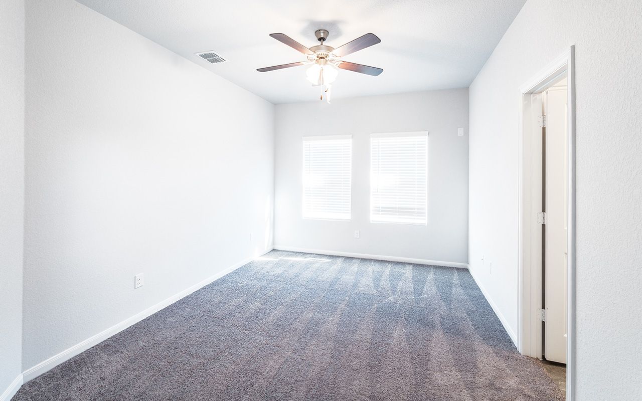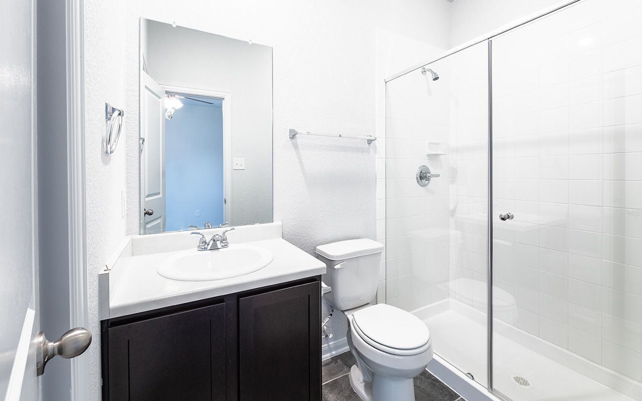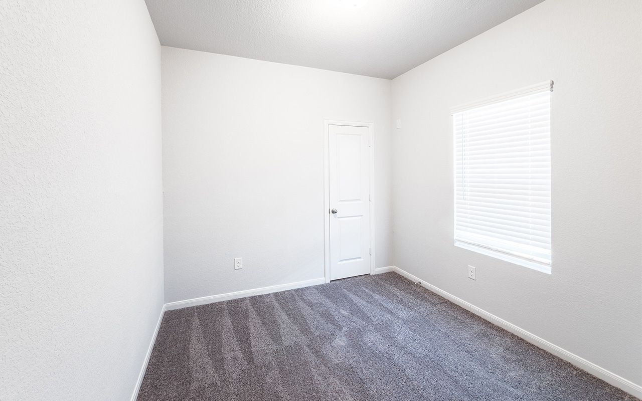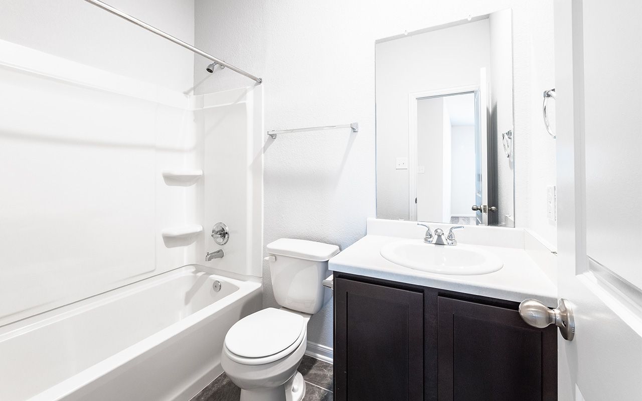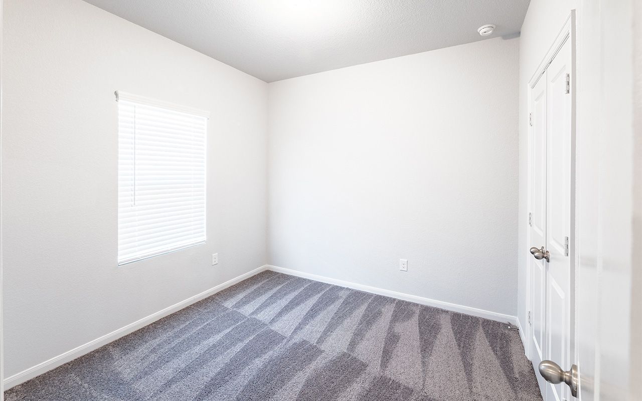Home, sweet home. Pine II new construction homes offer a thoughtfully designed layout that combines modern finishes with functional, family-friendly spaces. This charming, spacious home is perfect for first-time homebuyers, growing families, and luxury homebuyers seeking the perfect blend of comfort, style, and convenience. Upon entering the front door, you’re greeted by a welcoming foyer with a convenient closet, setting the tone for the home’s impressive flow. Beyond the foyer, the expansive family room awaits, seamlessly connecting to a spacious combined kitchen and dining area—ideal for hosting family gatherings, dinner parties, or cozy nights in. This open-concept layout ensures you’re always in the heart of the action, creating a warm, inviting atmosphere that suits any occasion. The gourmet kitchen is a true centerpiece, featuring stunning granite countertops, a sleek ceramic tile backsplash, and elegant flat-panel birch cabinets. Modern, high-end appliances and designer light fixtures elevate the space, making it perfect for cooking enthusiasts and entertainers. Whether preparing a family meal or entertaining guests, this kitchen has everything you need. Off the main living area, you’ll find two generously sized secondary bedrooms, each offering ample closet space, with the third bedroom featuring a walk-in closet. The full secondary bathroom is centrally located for convenience. Just down the hall, a spacious walk-in utility room adds practical storage space, and access to your optional covered patio provides the perfect spot to relax, enjoy outdoor dining, or watch the kids play in the backyard. The secluded master suite is your personal retreat. Tucked away for privacy, it boasts luxurious features like cultured marble countertops, a super shower in the master bathroom, and a large walk-in closet. This serene space ensures you can unwind in comfort after a long day. At CastleRock, we build homes that are both energy-efficient and beautiful. The Pine II plan is Energy Star Certified, incorporating cutting-edge features like low-E3 windows, high-efficiency lighting, and third-party inspected insulation to keep your home comfortable and your utility bills low year-round. Designed with flexibility in mind, this floor plan adapts to your family’s lifestyle, offering the perfect combination of style, function, and comfort. Whether you're building your first home, relocating for a new job, or seeking a fresh start, Pine II will exceed your expectations. Experience the joy of homeownership with CastleRock—where your dream home becomes a reality!


