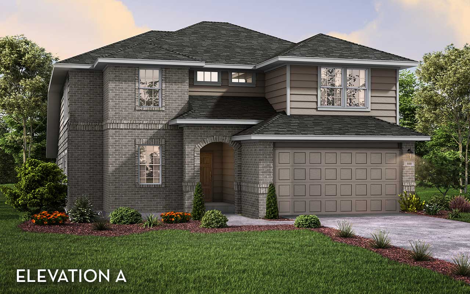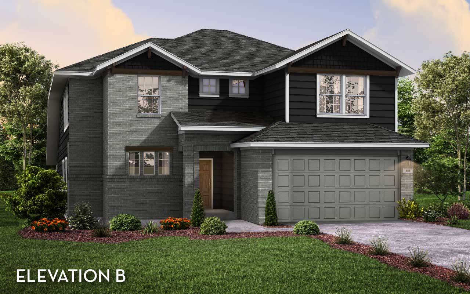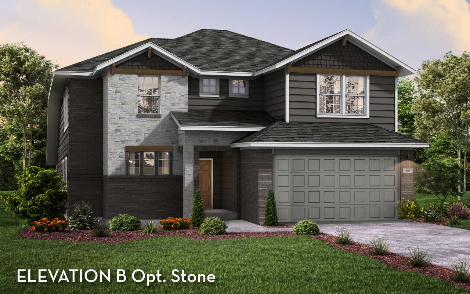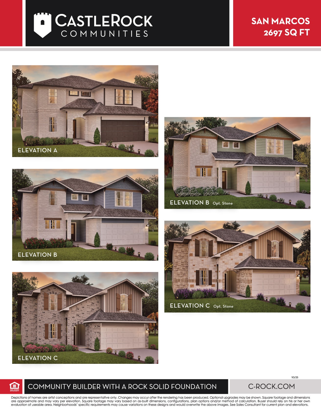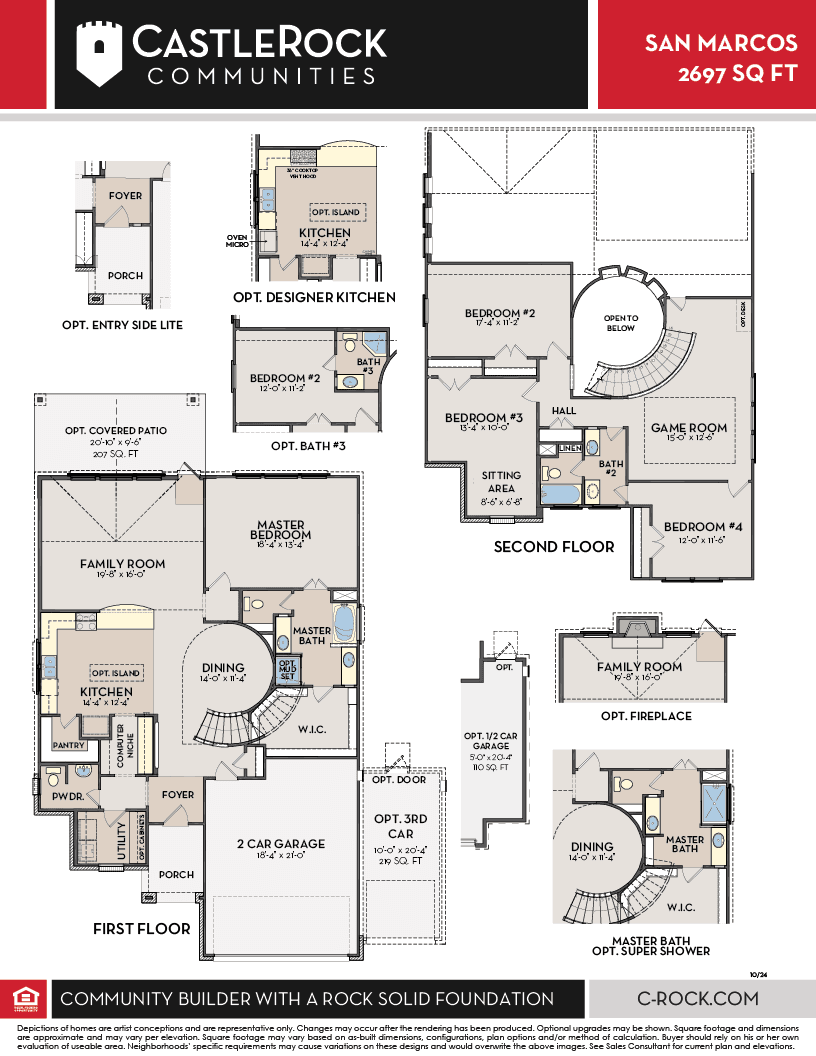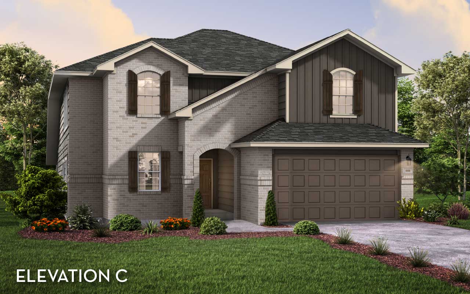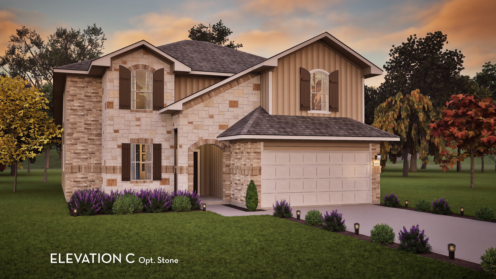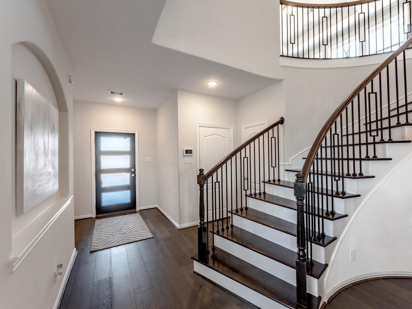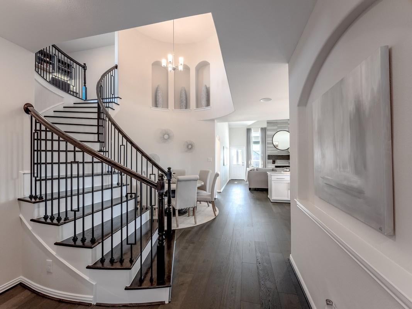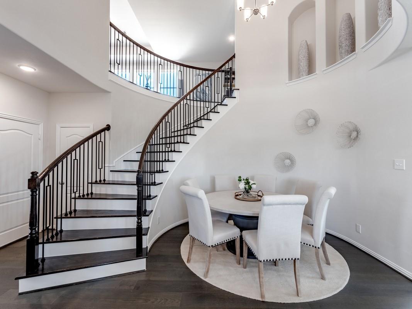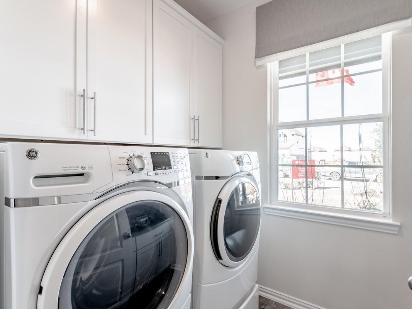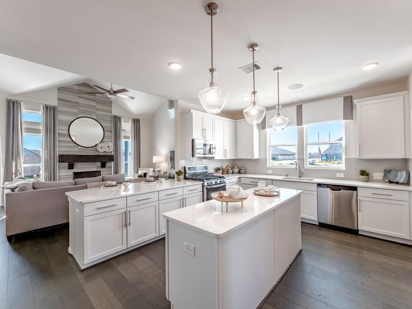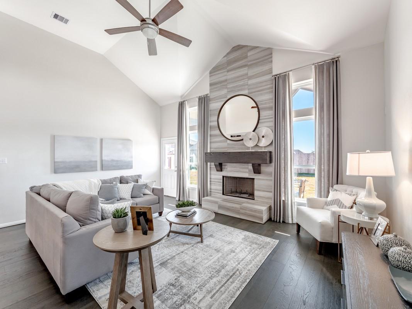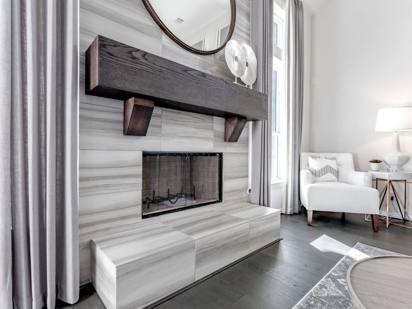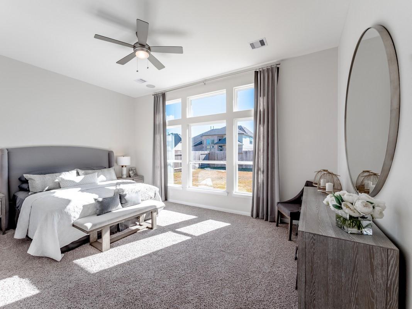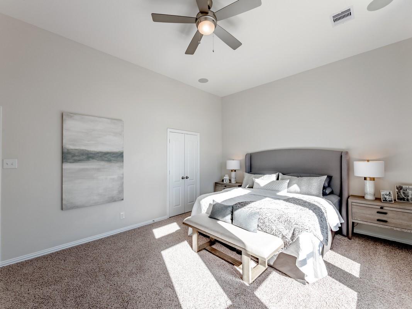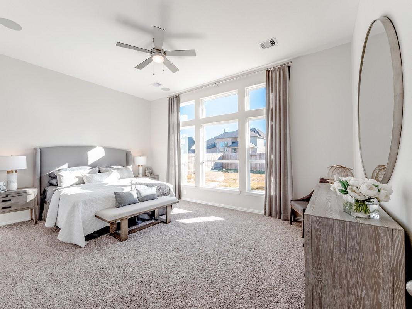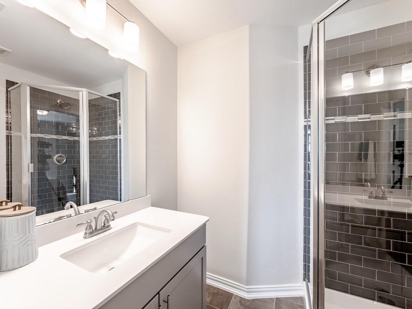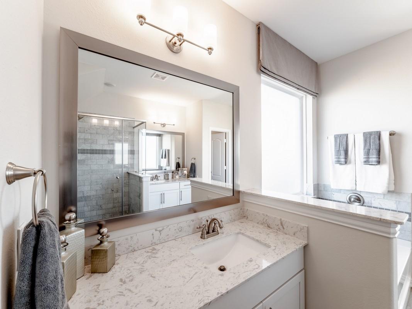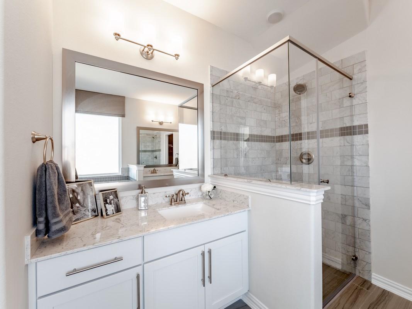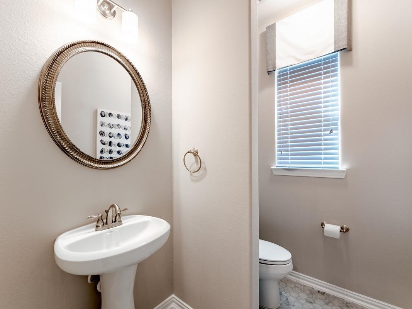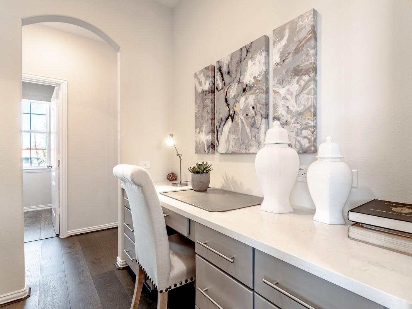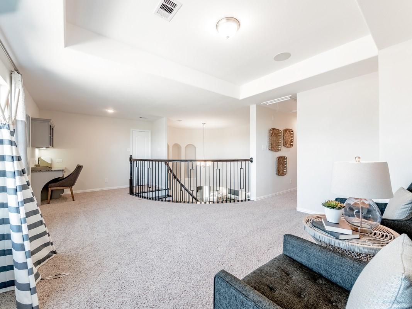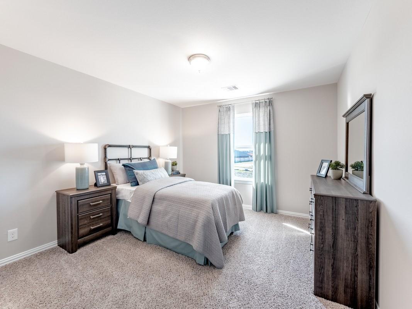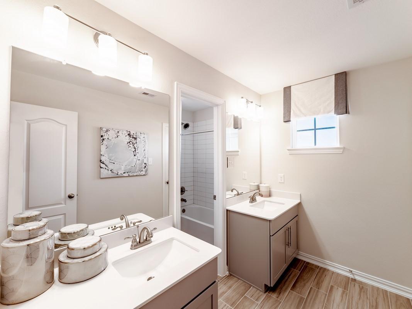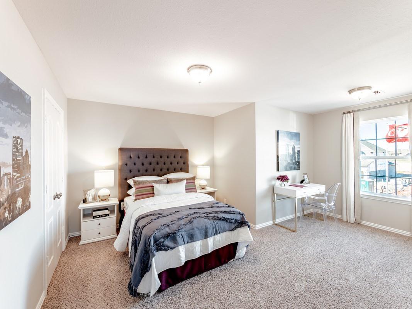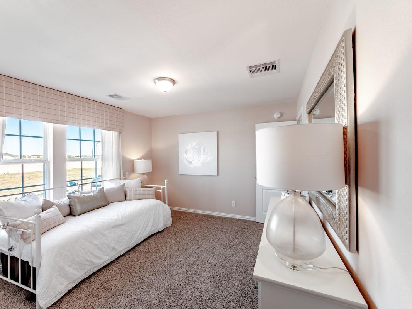San Marcos
Sunfield
San Marcos
Bedrooms
4
Baths
2
Garages
2
SQ FT
2697
Story
2
A contemporary design with traditional elements, the San Marcos plan offers a unique layout that suits most any lifestyle. As soon as you enter this elegant home, you are met with the convenient downstairs powder room, a walk-in utility room, and a beneficial computer niche that connects to your spacious kitchen. You are also met with your two-car garage that you can transform into a three-car garage perfect for another vehicle or serving as an excellent storage space. Amidst your elegant staircase is the curved dining area that adds a custom feel to this innovative design. Across from the unique dining space is the kitchen featuring granite countertops, a walk-in pantry room, a raised bar perfect for when the kids eat breakfast each morning, as well as the option for a kitchen island if you are needing additional counterspace. The kitchen opens up into the massive family room, creating a great space for entertaining gatherings of any size for any occasion. If you crave quality time spent outdoors, the San Marcos plan offers you the option of a huge covered patio that your whole family and friends can enjoy. Completing the first floor is your secluded master suite. Your master bathroom is complete with separated dual vanities with cultured marble countertops, a bathtub, a stand-alone shower, and an enormous walk-in closet. Enhance your master bathroom by including a super shower instead of a bathtub! Wander up the stairs, where you will find a perfectly-sized gameroom for the kids to have a sanctuary of their own or host game nights with friends. Each bedroom has a unique quality that gives them optimal value. The second bedroom is the largest allows a third bathroom if you prefer, the third bedroom boasts a convenient sitting area/flex space, and the fourth bedroom sits secluded from the others right beside the gameroom. Between the third and fourth bedrooms is the secondary full bathroom with the option for dual vanities. You will love the San Marcos!
Starting at $430990
Request More Information
Contact Us
By providing your phone number, you consent to receive SMS messages from CastleRock Communities regarding your request. Message and data rates may apply, and frequency varies. Reply STOP to opt out or HELP for more info. Privacy Policy
PLAN ELEVATIONS
VIRTUAL TOUR
PLAN VIDEO
INTERACTIVE TOUR
Directions From Builder


