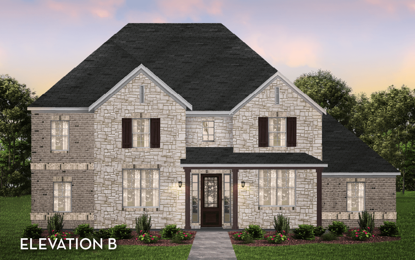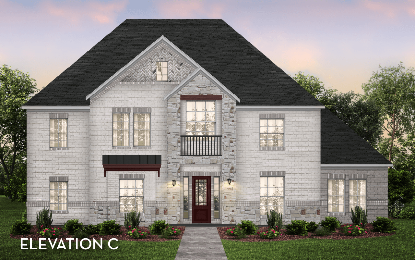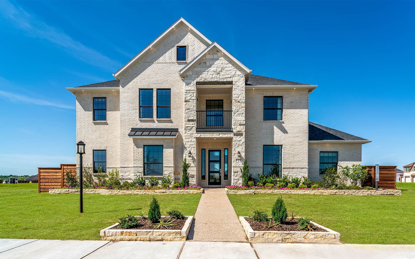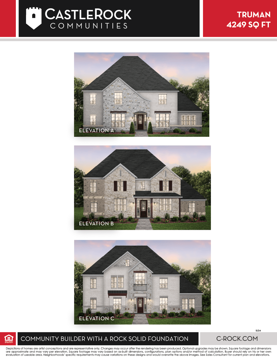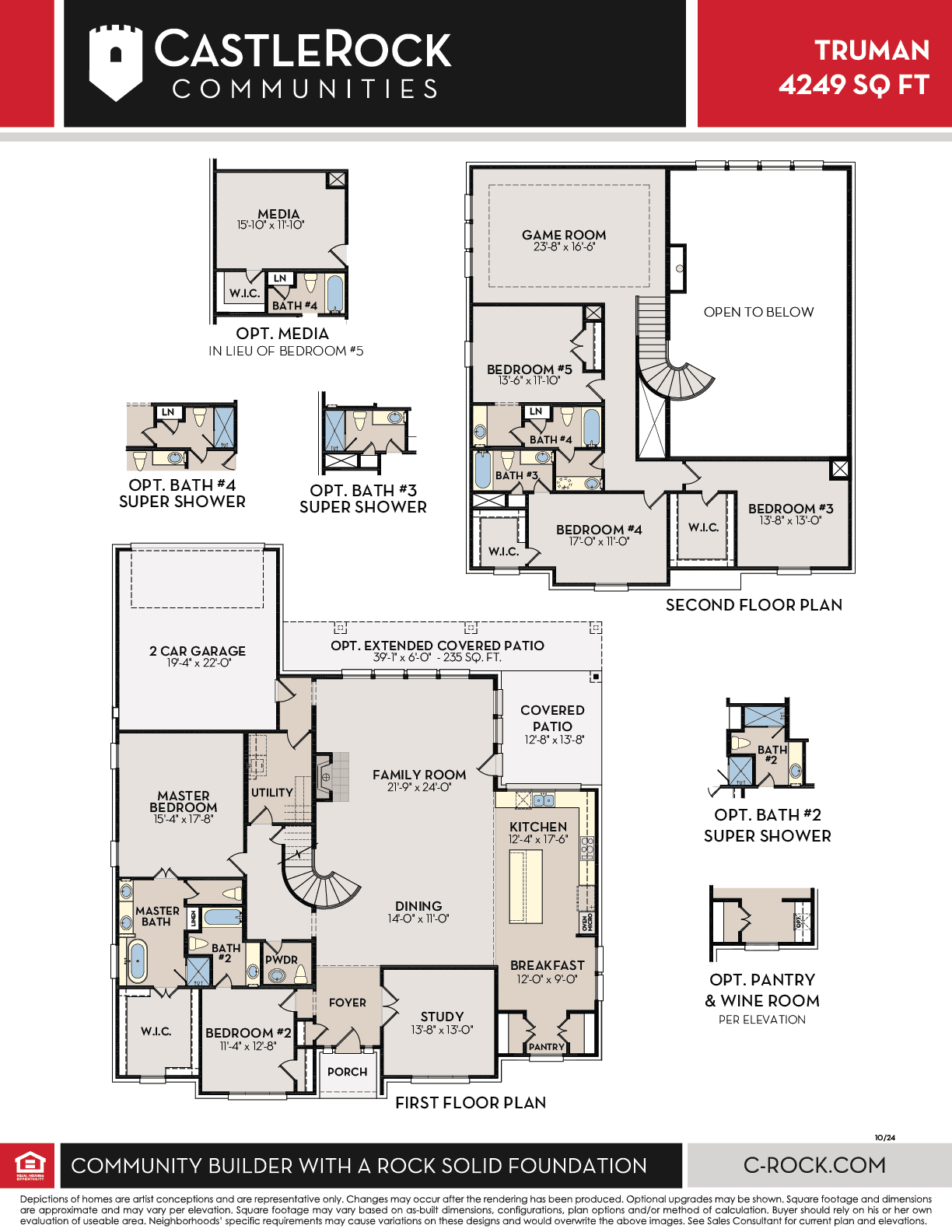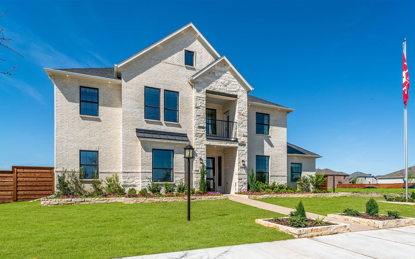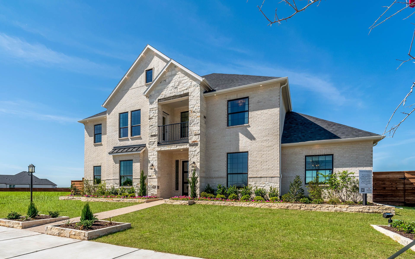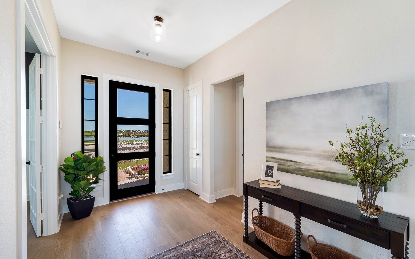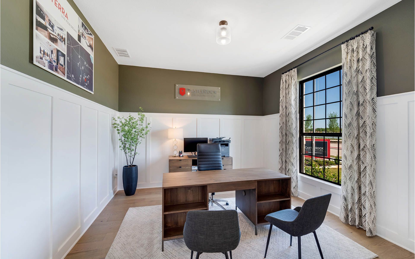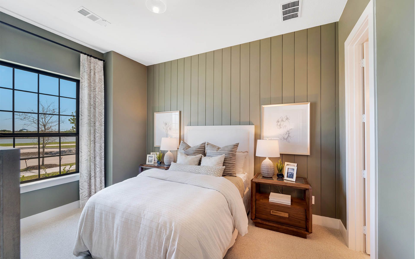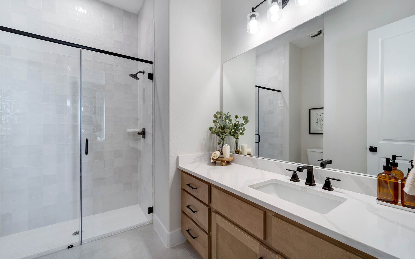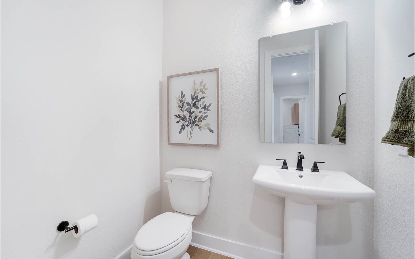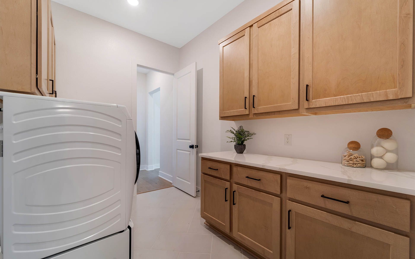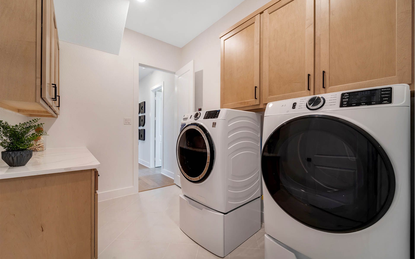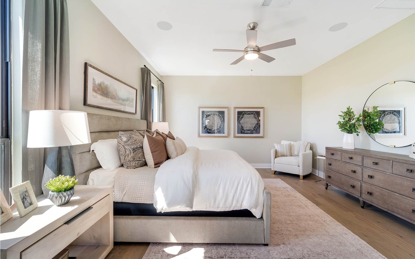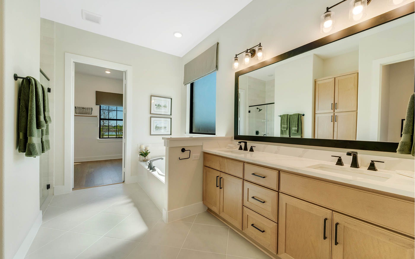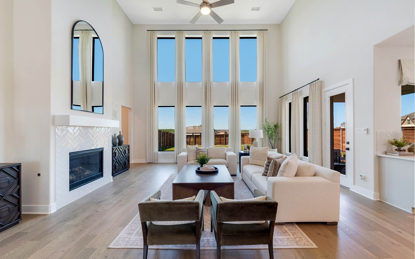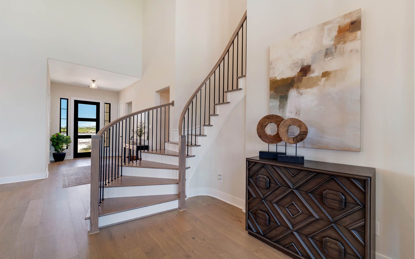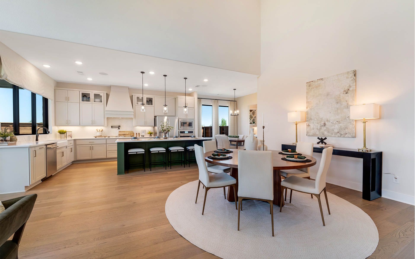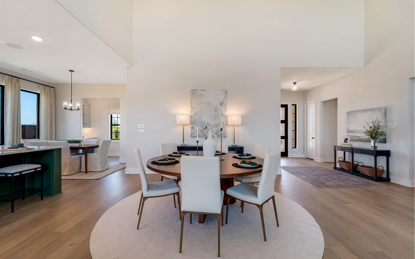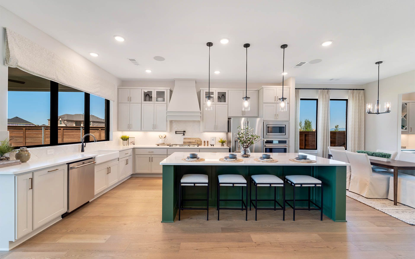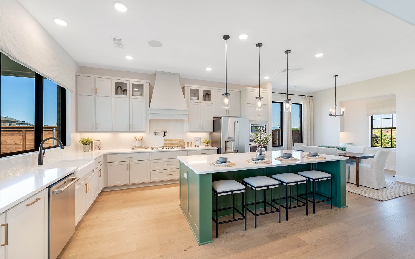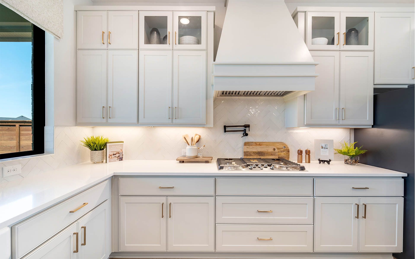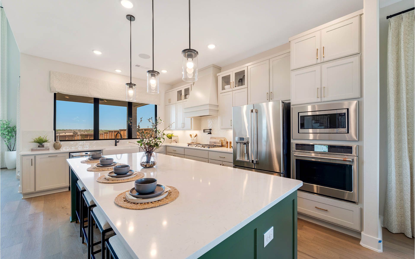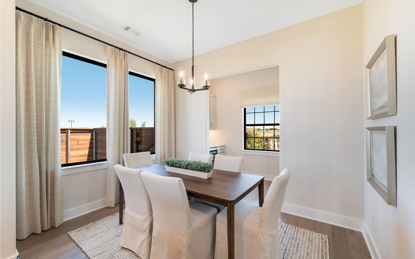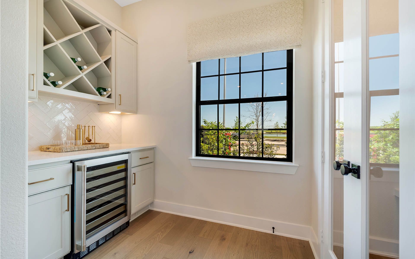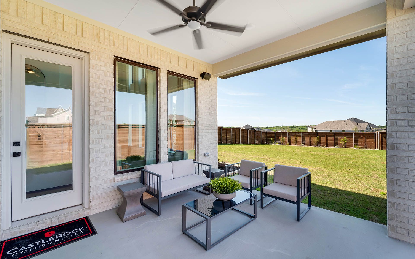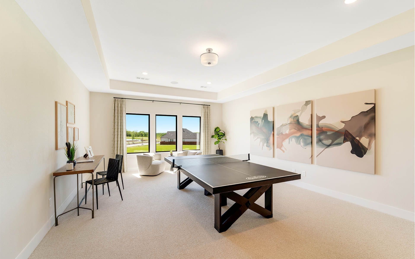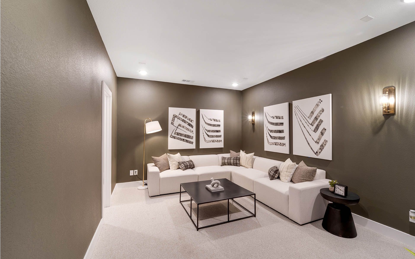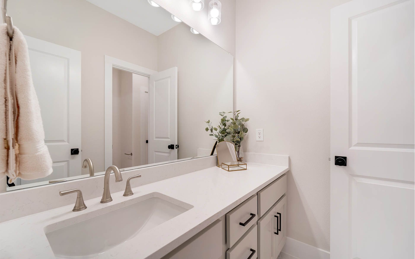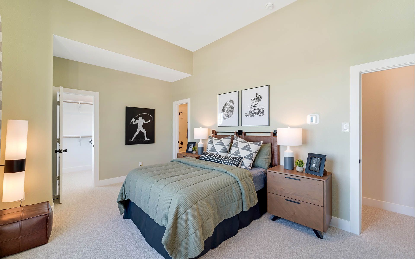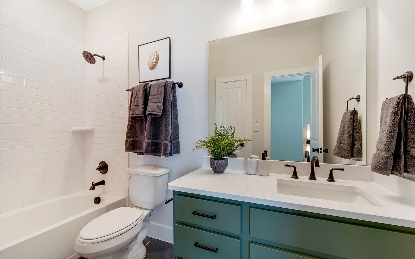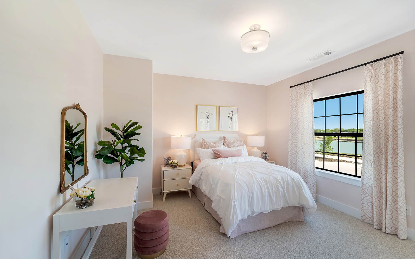Truman
Solterra
Truman
Bedrooms
5
Baths
4
Garages
2
SQ FT
4249
Story
2
The Beautiful Truman floor plan is boasting with space! Upon entering the home, you are greeted by the foyer, with French doors leading to the secluded study room. Across the study is the secondary bedroom and connected full bathroom which you have the choice of upgrading the tub for a super shower! Past the powder room and stairwell is the substantially-sized family room with a fireplace which provides access to the covered patio that you can choose to extend to the back of the home making this the perfect space for gatherings of any size. Combined with the family room is the formal dining room which opens to the kitchen/breakfast area. The spacious kitchen holds amazing features like granite countertops, designer light fixtures, a walk-in pantry with the option to include a desk inside of, and an amazing center island! Tucked away, behind the staircase, is a secluded hallway in which you will find the convenient utility room leading to the 2-car garage, and the master bedroom and bathroom. Escape to your private retreat with dual vanities, a separate tub and shower, and a sizeable walk-in closet. Up the stairs to the second floor, you are met with the huge game room open to the floor below. Down the hall, the third, fourth, and fifth bedrooms reside. The third bedroom features a huge walk-in closet and bedroom #4 features a full bathroom with a super shower option in addition to the walk-in closet. Bedroom #5 features a bathroom with two separate dressing/vanity areas and the option of upgrading to a super shower providing optimal convenience. Enjoy family movie nights? You can opt to switch the fifth bedroom for a media room, instead! With enough room for your whole family and more, you will not regret choosing the Truman plan.
Starting at $632990
Request More Information
Contact Us
By providing your phone number, you consent to receive SMS messages from CastleRock Communities regarding your request. Message and data rates may apply, and frequency varies. Reply STOP to opt out or HELP for more info. Privacy Policy
PLAN ELEVATIONS
VIRTUAL TOUR
PLAN VIDEO
INTERACTIVE TOUR
Directions From Builder


