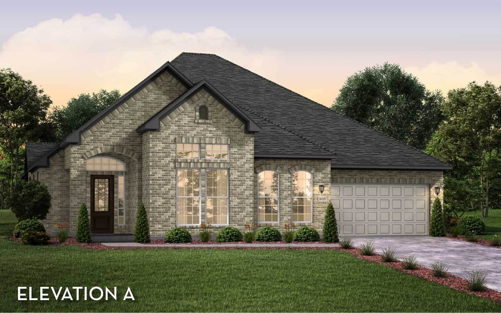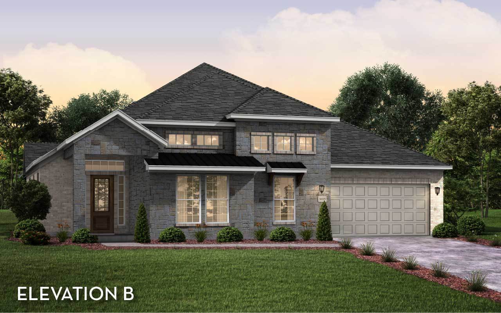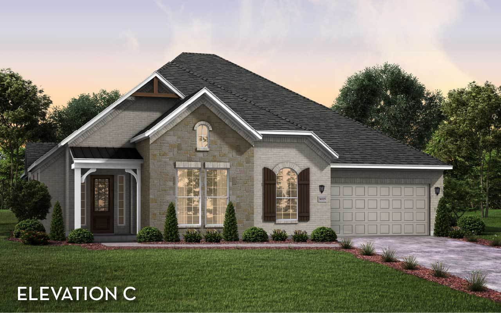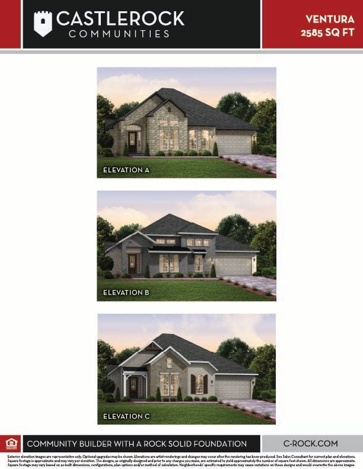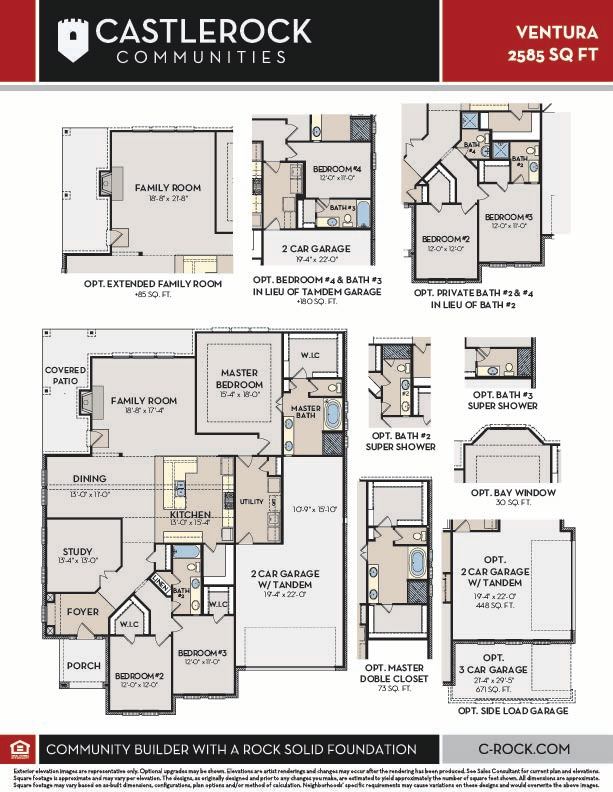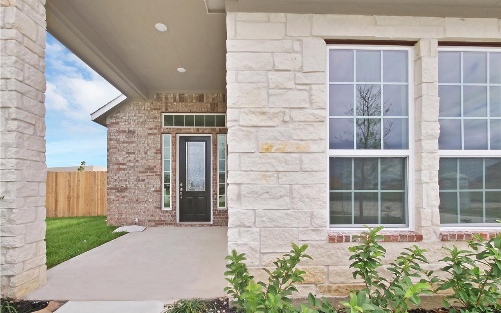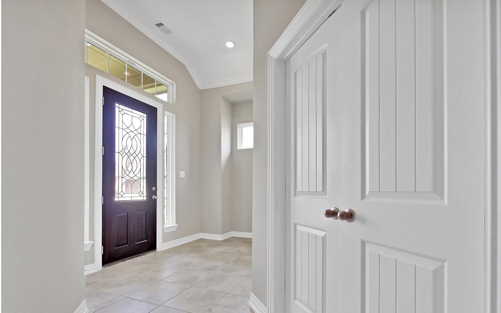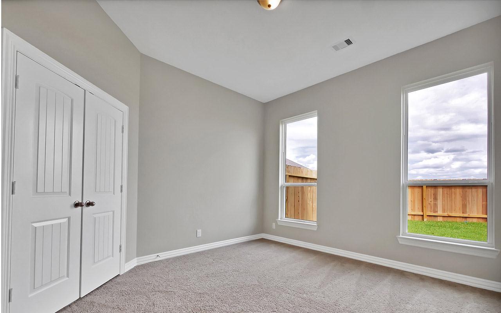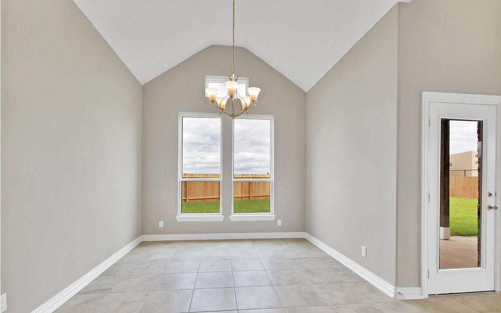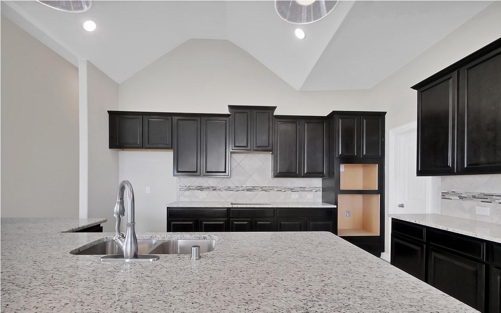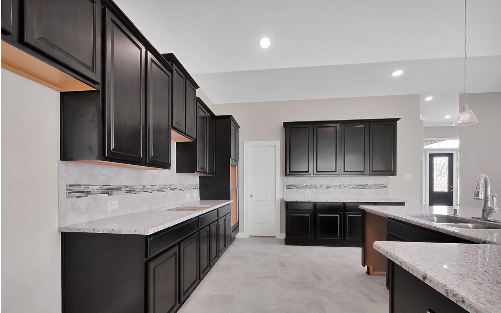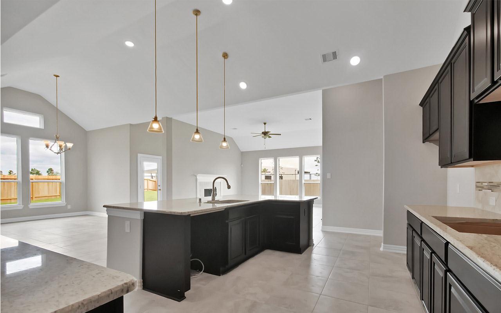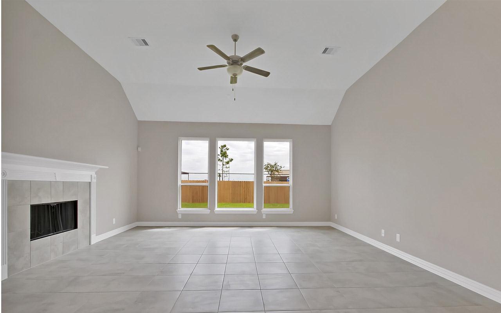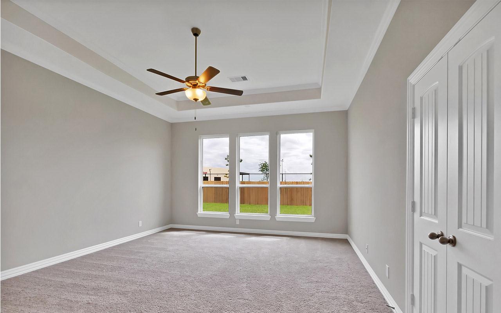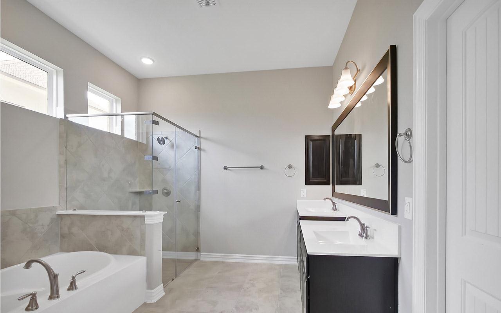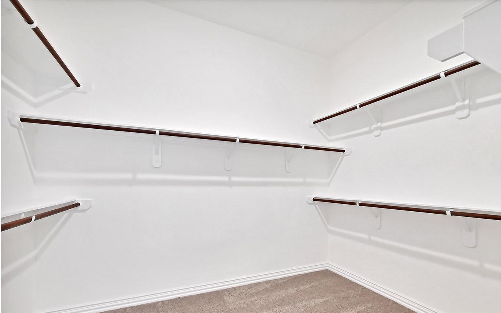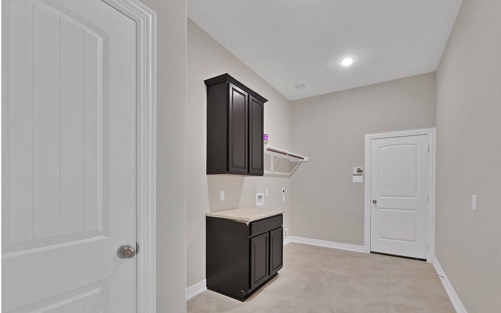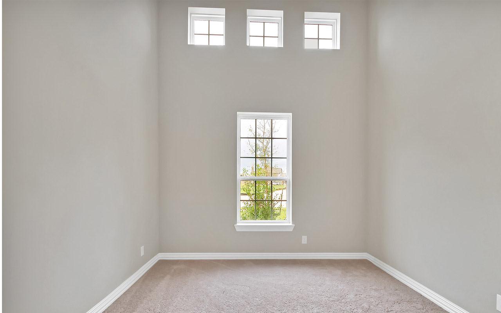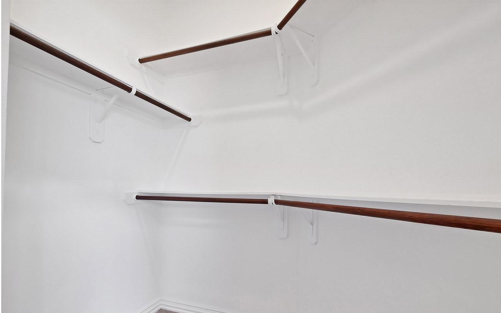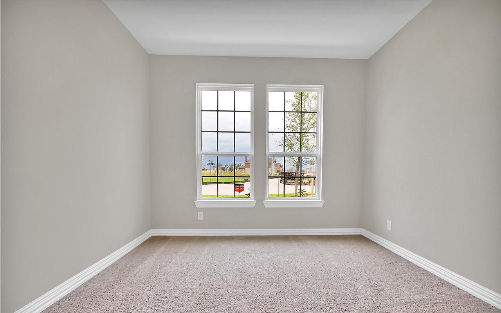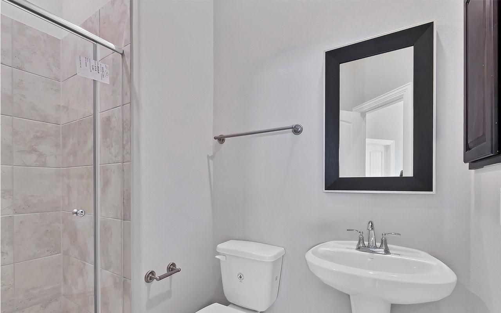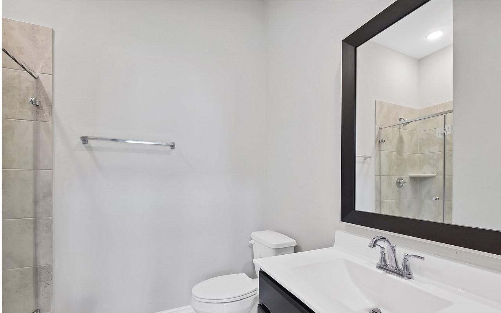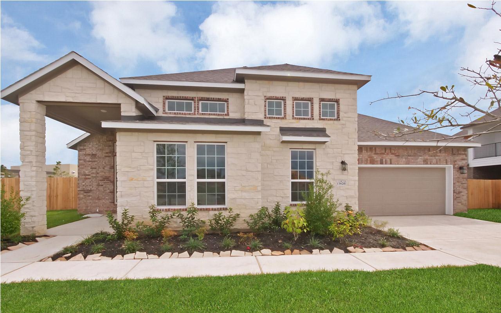Ventura
Heath Golf & Yacht Club
Ventura
Bedrooms
3
Baths
2
Garages
3
SQ FT
2585
Story
1
If you value a large, open-concept space, then the Ventura floor plan is for you. Upon entry, this three-bedroom, two-bathroom home boasts a secluded study room, entry to your secondary and third bedrooms with walk-in closets, and a full secondary bathroom. Beside your study resides an inviting formal dining room, a gorgeous fireplace within the family room, and a covered patio right off the family room. If you are a fan of entertaining large gatherings or hosting your whole family for the holidays, you can opt to extend your family room, giving you the maximum amount of space. You will love the huge walk-in utility room that grants you access to your two-car tandem garage. In the garage, you can opt for a two or three-car side load garage with tandem instead. Opening up to the family room is your spacious kitchen with an elegant island, granite countertops, a large walk-in pantry, and industry-leading appliances. Completing this beautiful home is your private master suite that gives you the option of including a bay window to let all the natural light you desire stream in. Your master bathroom consists of dual vanities, a large soaker tub, a separate shower, and a sizable walk-in closet. With the Ventura plan, there are plenty of options for you to customize the home to your family's wants and needs. In the master bathroom, you can opt for double master closets if you are needing additional storage space. Additionally, you can include a fourth bedroom with an attached bathroom in lieu of the tandem garage, or replace your secondary bathroom by opting for two private bathrooms for your bedrooms. Lastly, you can choose to include super showers in the second and third bathrooms to add extra flair and level of comfort for your guest bathrooms. The Ventura home offers something for the entire family to enjoy. Don't worry about compromising any space. With amazing features and variety of options like these, you will not regret choosing the Ventura floor plan.
Starting at $660990
Request More Information
Contact Us
By providing your phone number, you consent to receive SMS messages from CastleRock Communities regarding your request. Message and data rates may apply, and frequency varies. Reply STOP to opt out or HELP for more info. Privacy Policy
PLAN ELEVATIONS
VIRTUAL TOUR
PLAN VIDEO
INTERACTIVE TOUR
Directions From Builder


