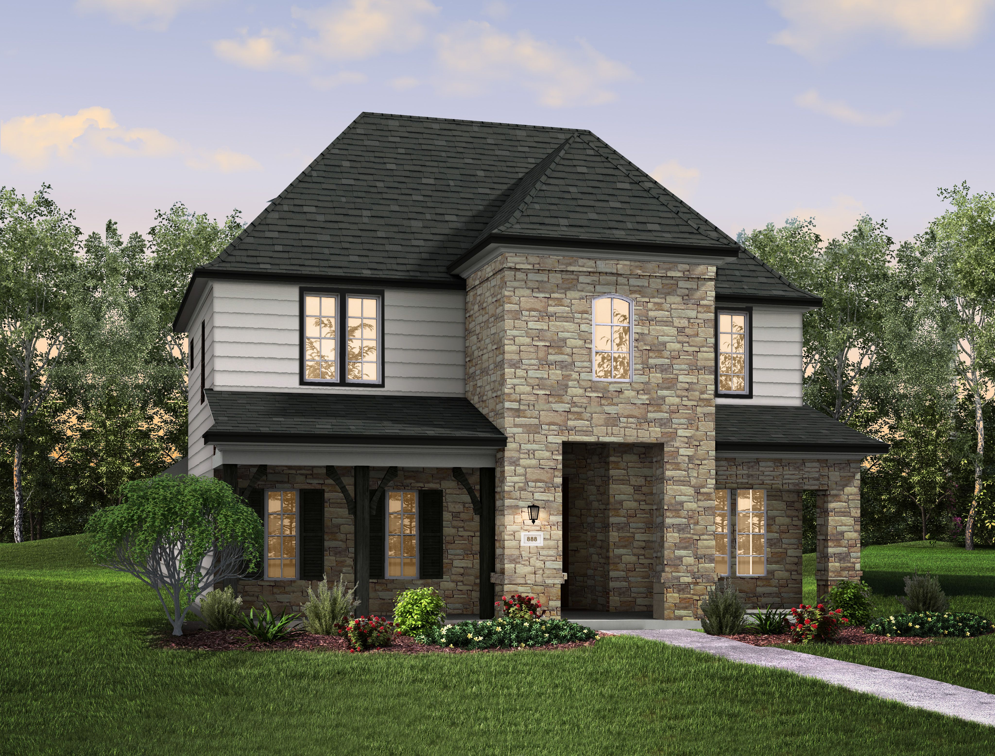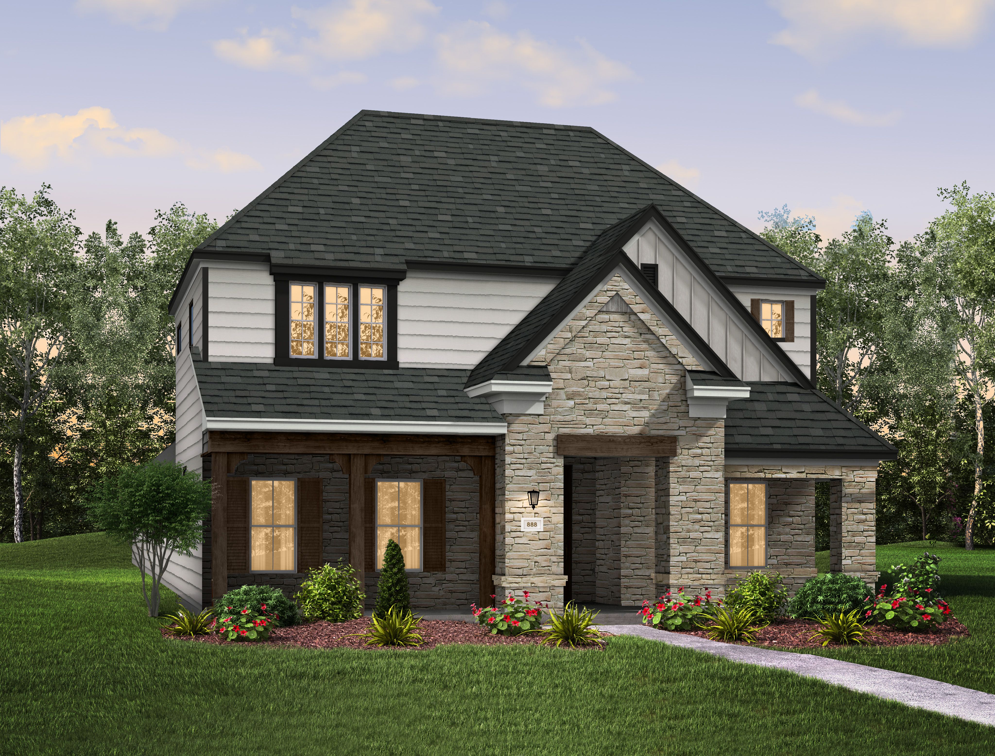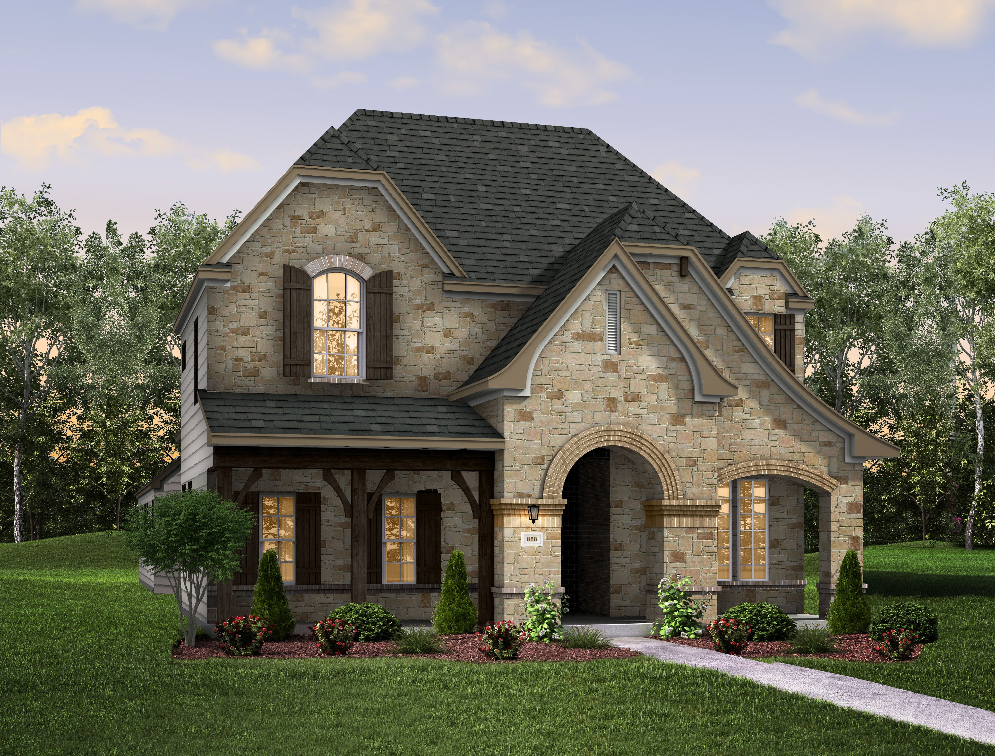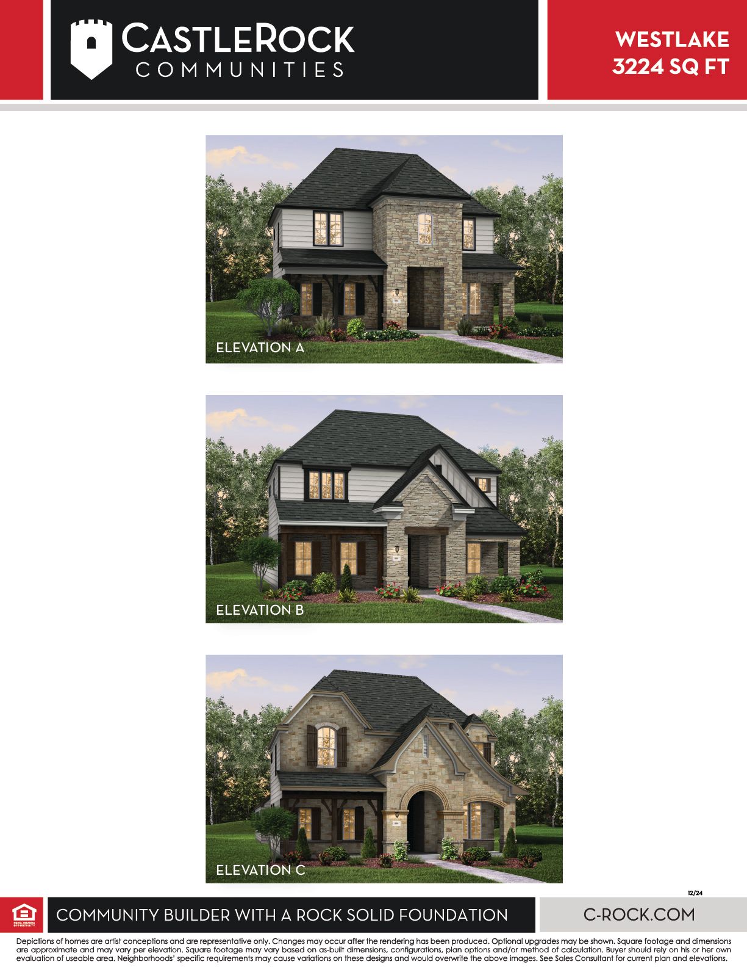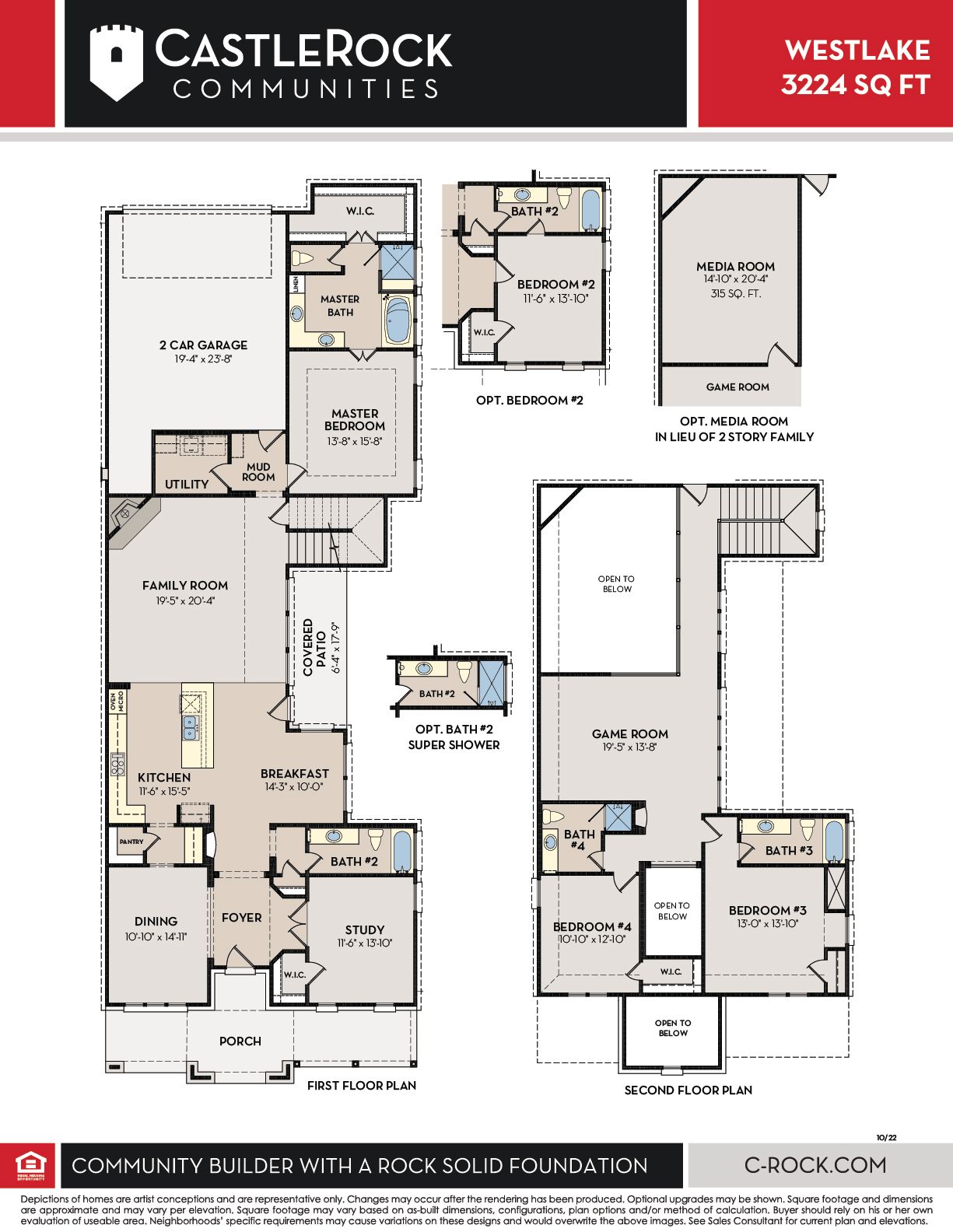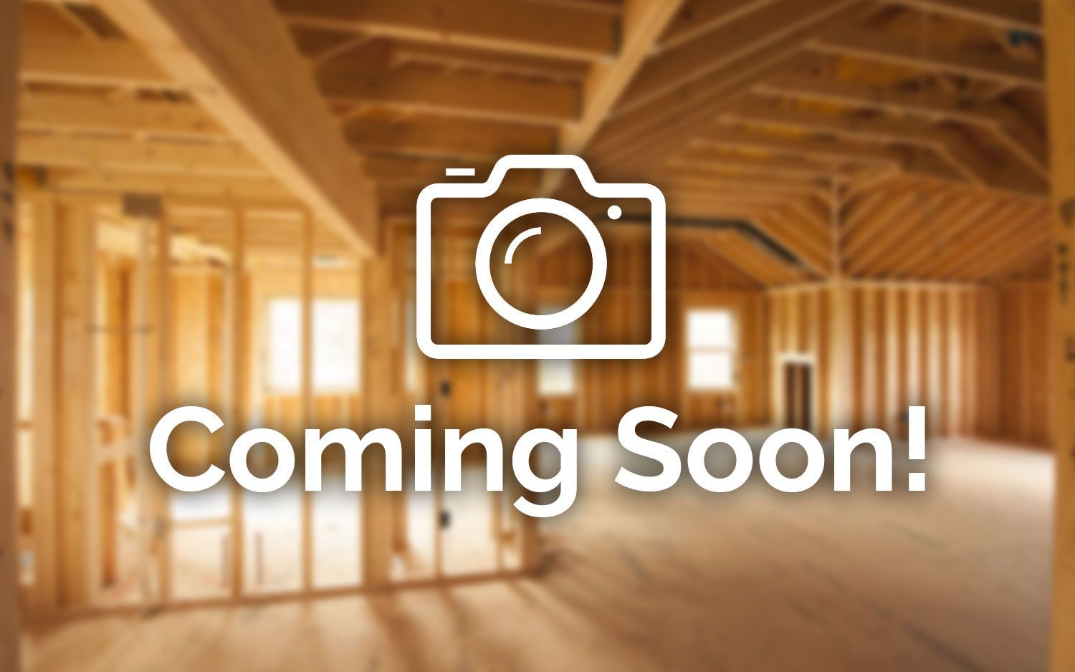Westlake
Sanctuary
Westlake
Bedrooms
3
Baths
3
Garages
2
SQ FT
2993
Story
2
The Westlake home boasts a classic, yet beautiful design that comprises of three bedrooms and four full bathrooms. Upon entering, you are met with the formal dining room, supported by a butler's pantry, making this area perfect for entertaining guests. Across the hall is the large study room, ideal for those who work from home. Needing an extra bedroom for friends and family who come to visit? Opt to transform the study into an additional bedroom instead. Past the foyer is the inviting breakfast area, with the adjacent kitchen. Your kitchen is known for its amazing features such as gorgeous granite countertops, a ceramic tile backsplash, designer light fixtures, industry-leading appliances, an island, and a walk in pantry. The warm family room has two-story ceilings, as well as a cozy fireplace in the corner. Just outside is a spacious covered patio, which you can enjoy your morning coffee or stunning sunsets in the evening. Completing the downstairs is the walk-in mud room, utility room, and access to your 2-car garage. Finally, you're met with the private master suite. Equipped with a full master bath and a huge walk-in closet, this is truly your personal retreat. With features like dual vanities, walk-in shower, and a separate tub, you'll love spending time in this space. Wander up to the second floor, and you'll find a long hallway leading directly to the gameroom. Do you cherish family movie nights? A media room might be for you! Opt to include next to the game room, above the downstairs family room, if you desire. Across from the gameroom lies two additional bedrooms and two full bathrooms. This flexible floor plan is the perfect layout for most any lifestyle.
Starting at $539990
Request More Information
Contact Us
By providing your phone number, you consent to receive SMS messages from CastleRock Communities regarding your request. Message and data rates may apply, and frequency varies. Reply STOP to opt out or HELP for more info. Privacy Policy
PLAN ELEVATIONS
VIRTUAL TOUR
PLAN VIDEO
INTERACTIVE TOUR
Directions From Builder


