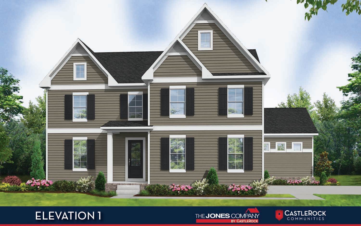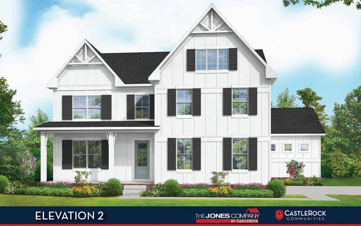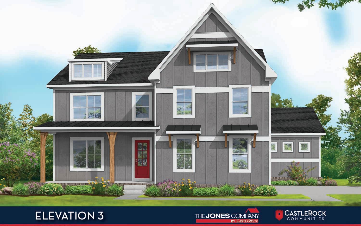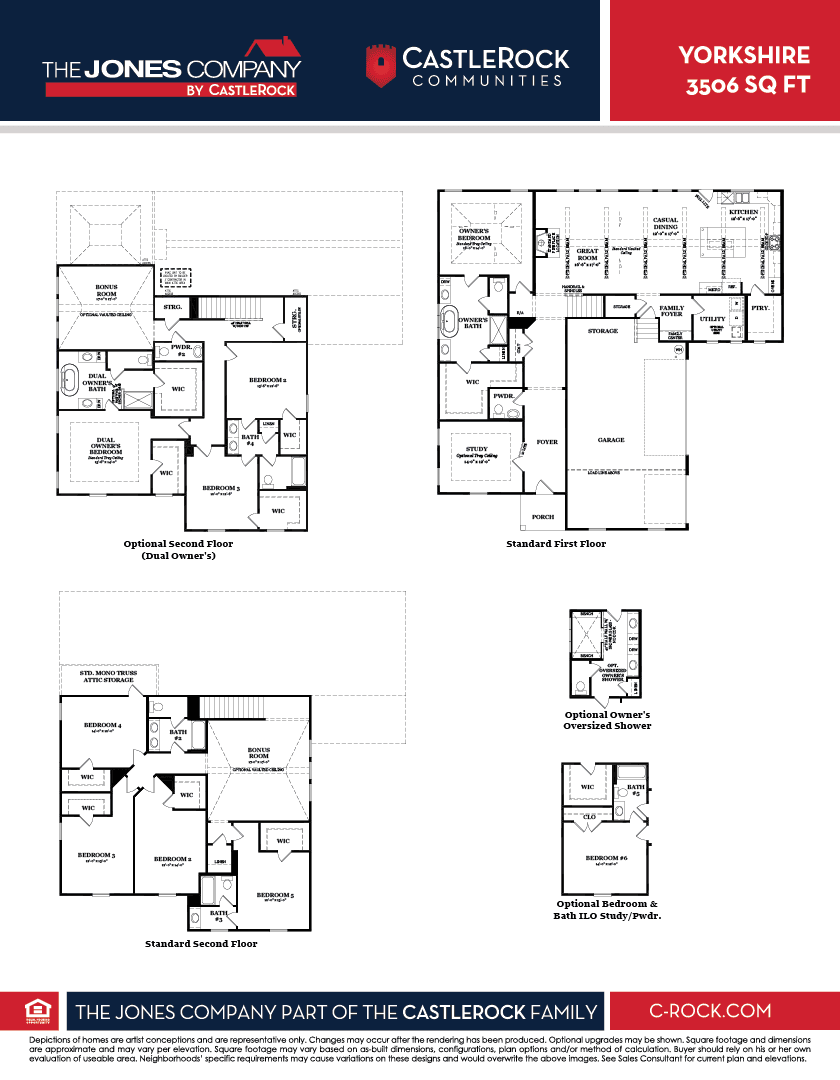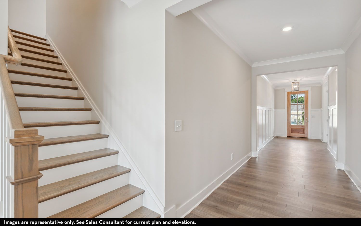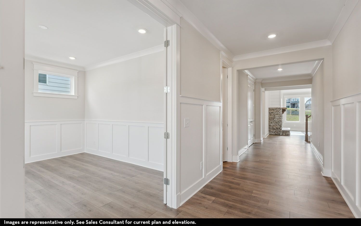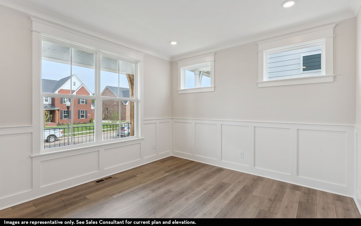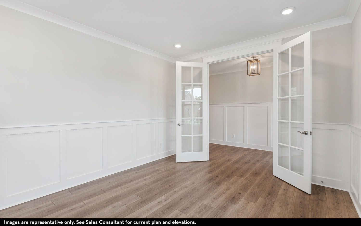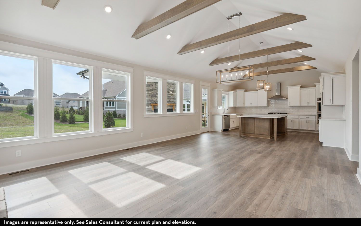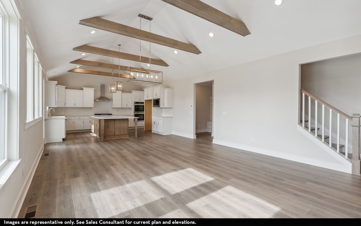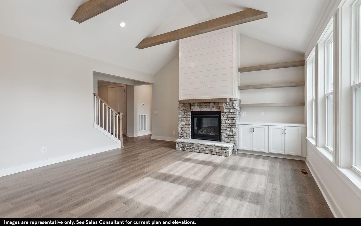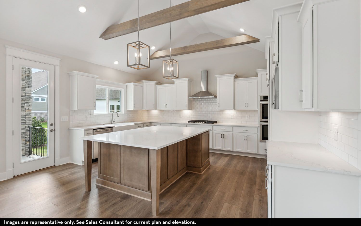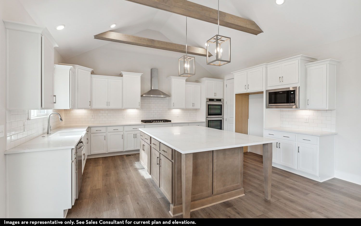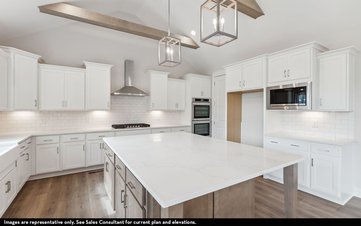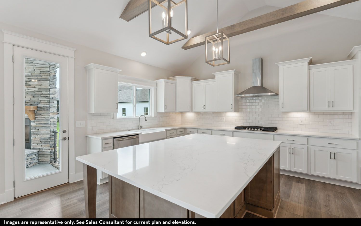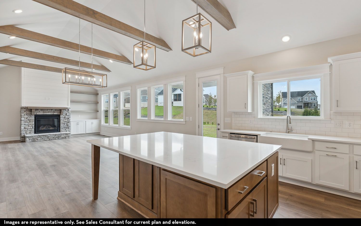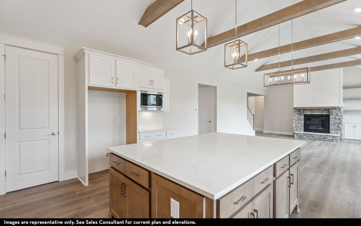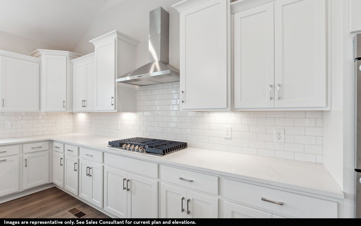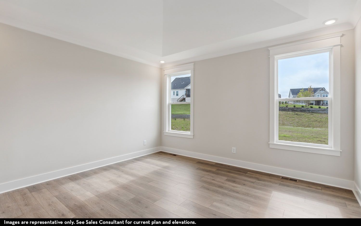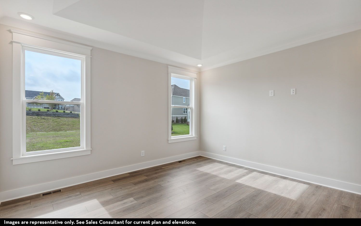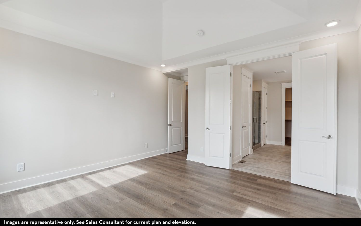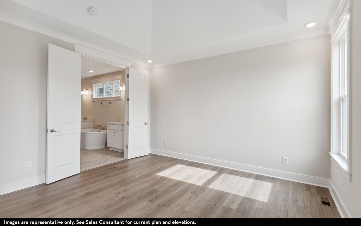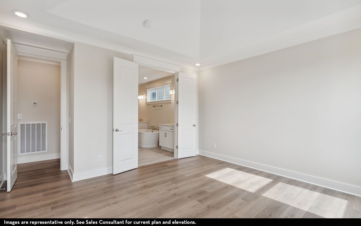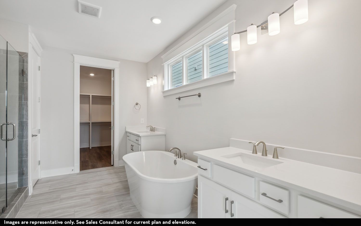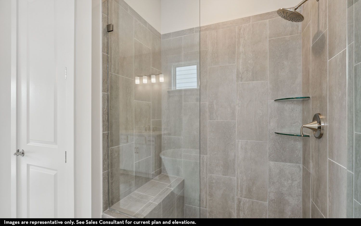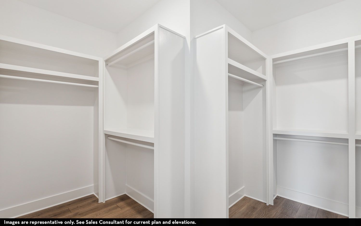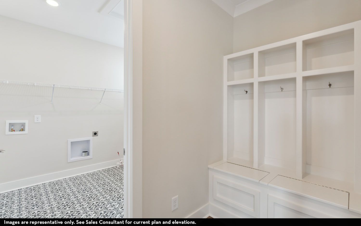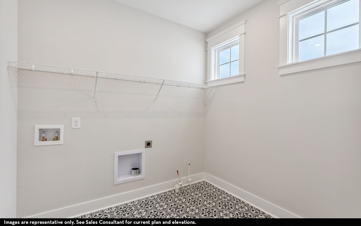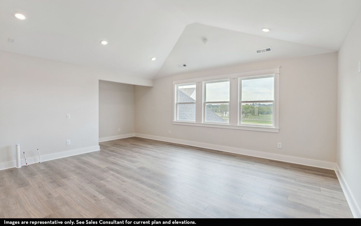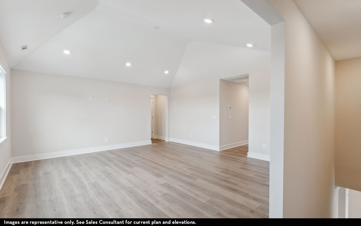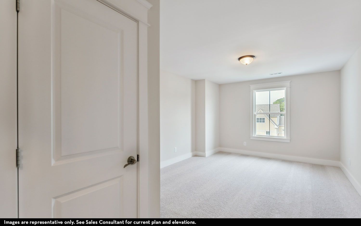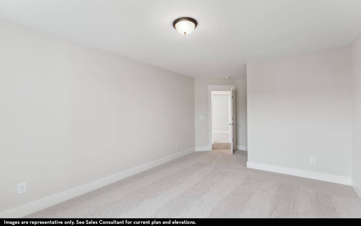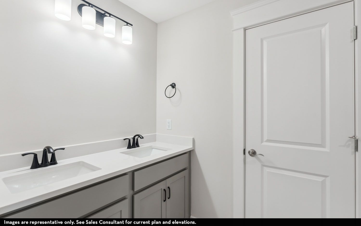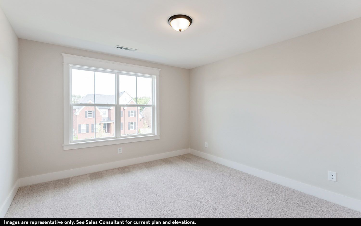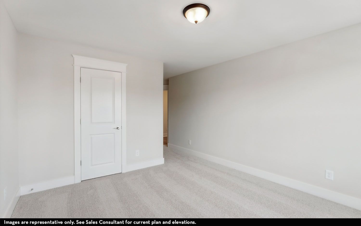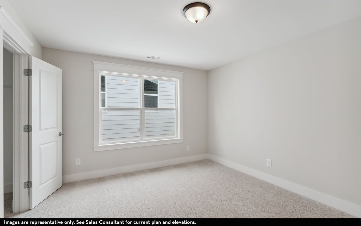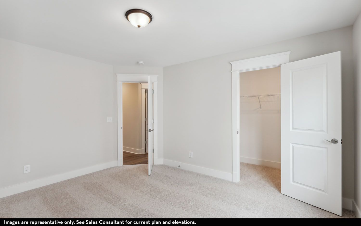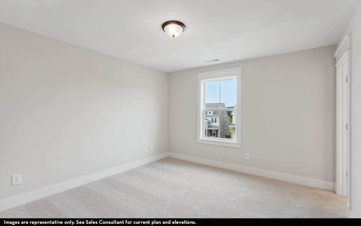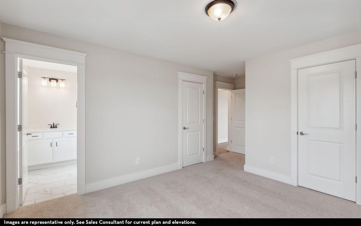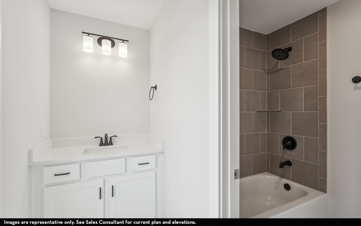Yorkshire
Aden Woods
Yorkshire
Bedrooms
5
Baths
3
Garages
3
SQ FT
3506
Story
2
The Yorkshire floor plan is a spacious and luxurious 5-bedroom, 3.5-bath home with 3,506 square feet of living space. With a charming exterior featuring your choice of many optional styles, this stunning home features a vaulted master suite on the first floor with a luxury spa bath. The Yorkshire also boasts a vaulted great room, a casual dining area, and a kitchen adorned with beautiful beams for added sophistication. The well-appointed kitchen is a chef's dream, featuring modern appliances, and ample storage space. The adjacent dining area provides the perfect setting for hosting dinner parties or enjoying everyday meals with loved ones. With a formal study, family foyer, bonus room, and 4 additional bedrooms upstairs, this floor plan offers an ideal space for your family's needs. Additionally, this remarkable home offers several customizable options to suit your preferences. This home also features a 3-car garage to ensure all the space you need, including an additional storage area in the garage. The 2-story design of the Yorkshire allows for maximum utilization of space, creating a comfortable and functional living environment. Experience the epitome of comfort and elegance with The Yorkshire floor plan. With its spacious layout, top-notch features, and customizable options, this single-family home is sure to please.
Starting at $788900
Request More Information
Contact Us
By providing your phone number, you consent to receive SMS messages from CastleRock Communities regarding your request. Message and data rates may apply, and frequency varies. Reply STOP to opt out or HELP for more info. Privacy Policy
PLAN ELEVATIONS
VIRTUAL TOUR
PLAN VIDEO
INTERACTIVE TOUR
7904 Pine St. Fairview, TN 37062
Mon. - Thurs. & Sat:. 10am-6pm Fri. 11am-6pm Sun. 12pm-6pm
Directions From Builder


