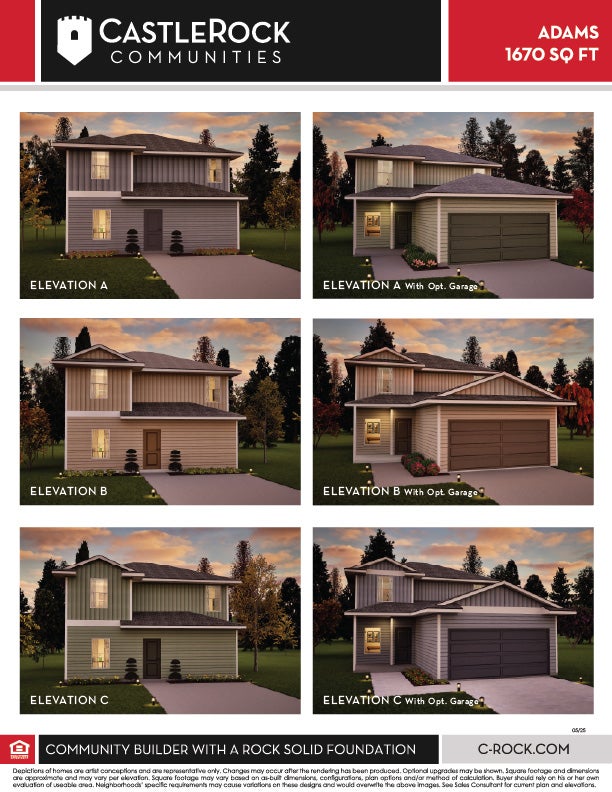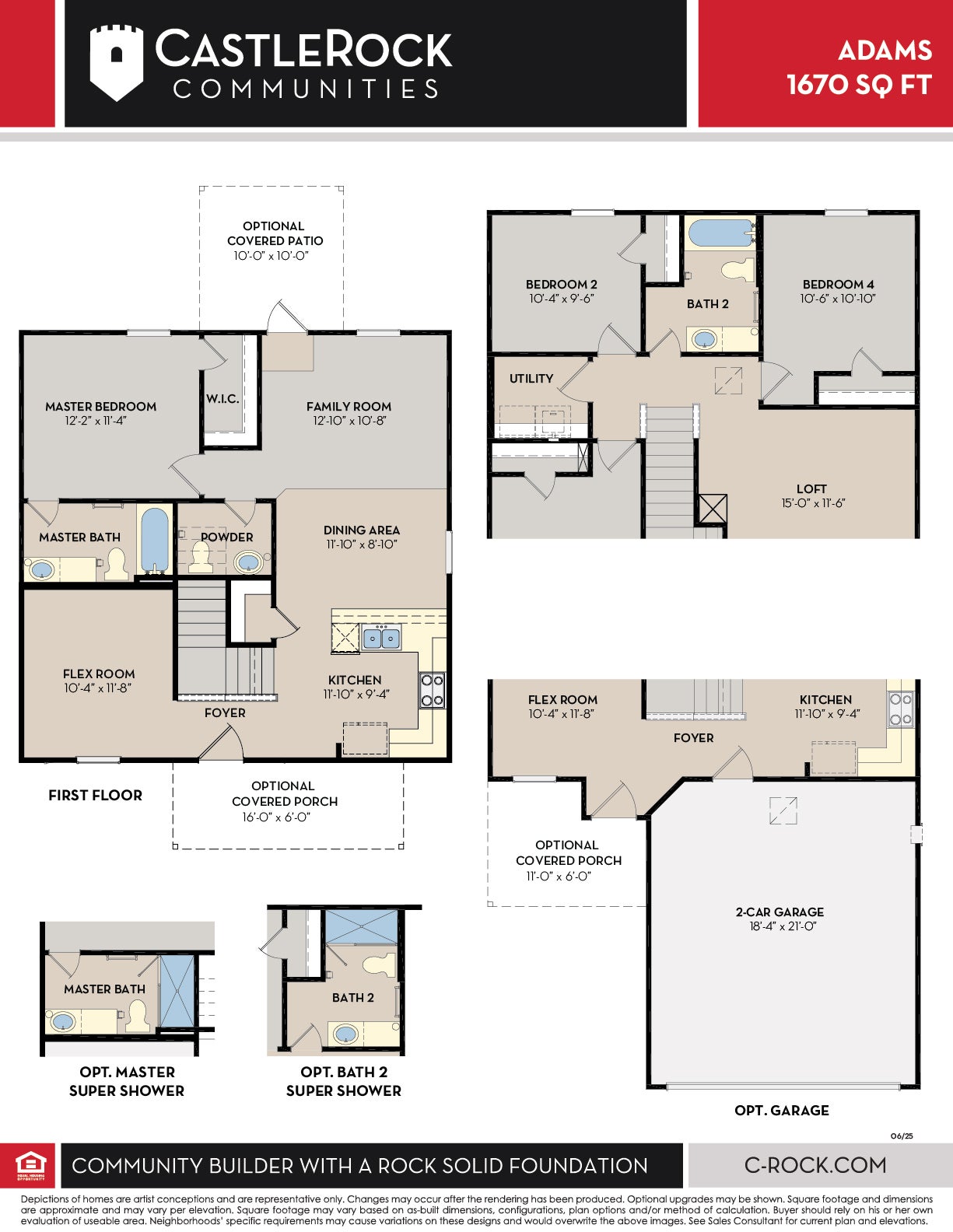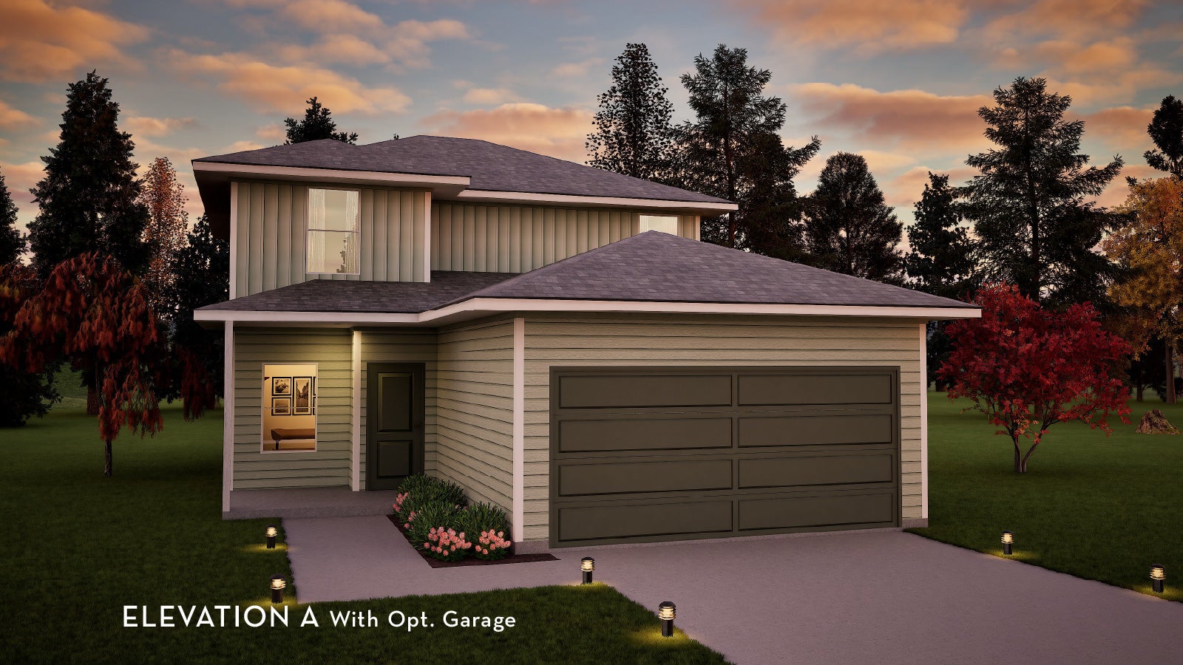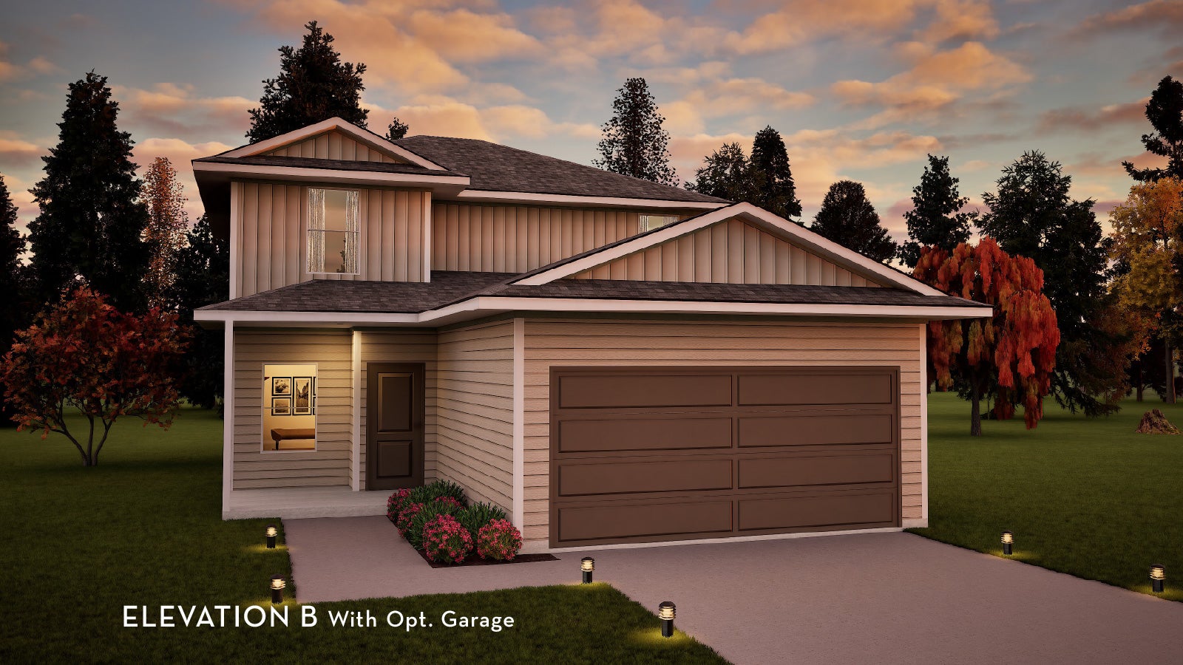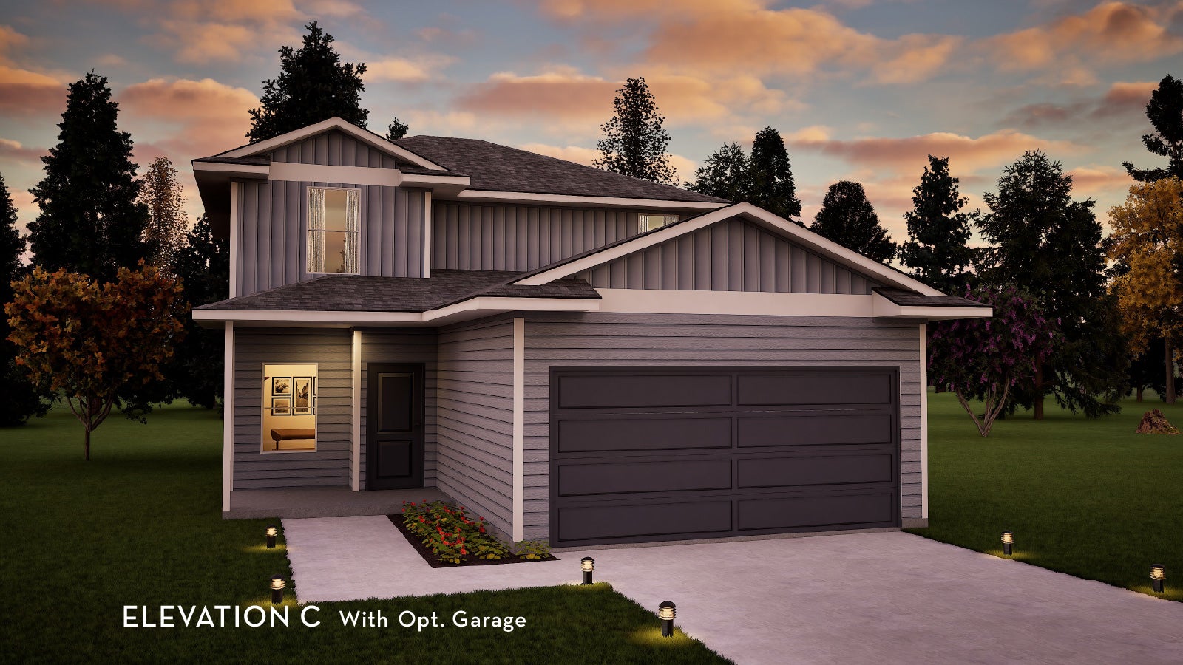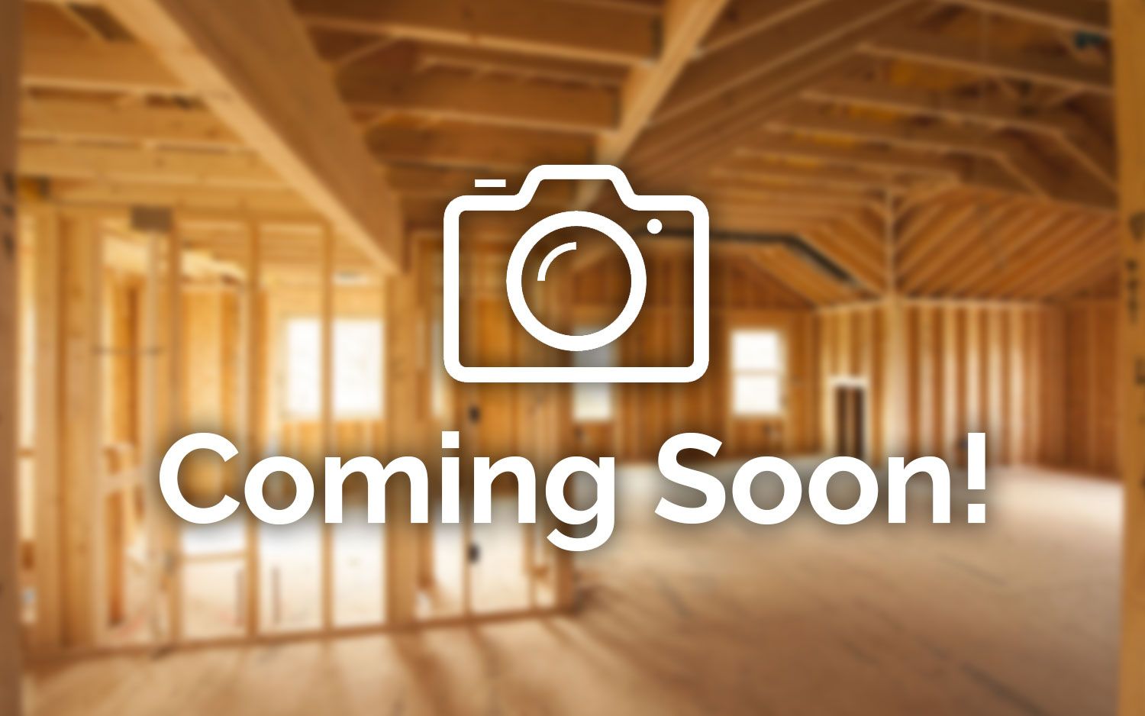Adams
Stonehenge
Adams
Bedrooms
4
Baths
2
Garages
0
SQ FT
1670
Story
2
Step inside the thoughtfully designed Adams home! On the first floor, you are immediately greeted by a foyer and flex space that can be utilized as a home office, or a playroom - the options are endless! Your spacious kitchen opens into your dining area and family room and has a breakfast bar adding optimal convenience when dining. Across the hall is the convenient powder room, as well as the master suite, featuring designer lighting & fixtures, as well as a sizeable walk-in closet. For added luxury, opt to upgrade to a super shower! Upstairs, a loft space holds the best spot for movie or game nights. The second floor also contains three other bedrooms, a full bathroom with the ability to upgrade to a super shower, as well as a utility room. If you are looking to upgrade your home, you can add a covered back patio and covered front porch as well as a two-car garage! The open floorplan that the Adams offers is perfect for making your home welcoming and comfortable to all who enter.
Starting at $279990
Request More Information
Contact Us
By providing your phone number, you consent to receive SMS messages from CastleRock Communities regarding your request. Message and data rates may apply, and frequency varies. Reply STOP to opt out or HELP for more info. Privacy Policy
PLAN ELEVATIONS
VIRTUAL TOUR
PLAN VIDEO
INTERACTIVE TOUR
Directions From Builder





