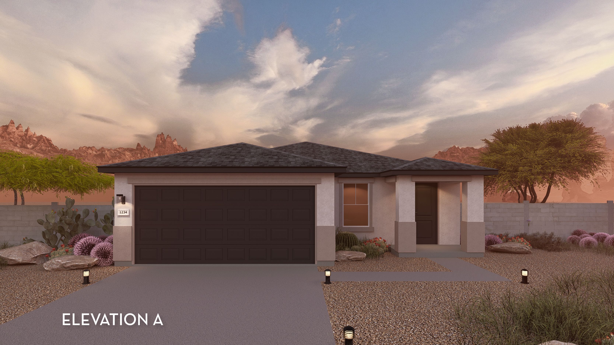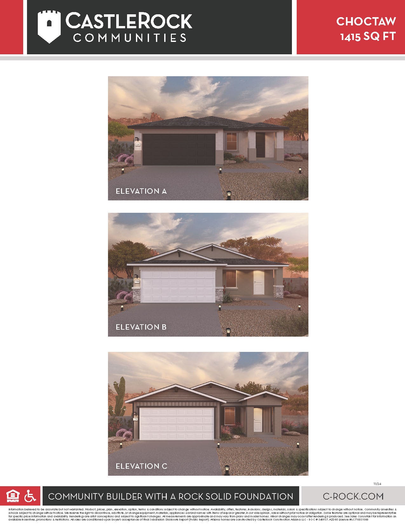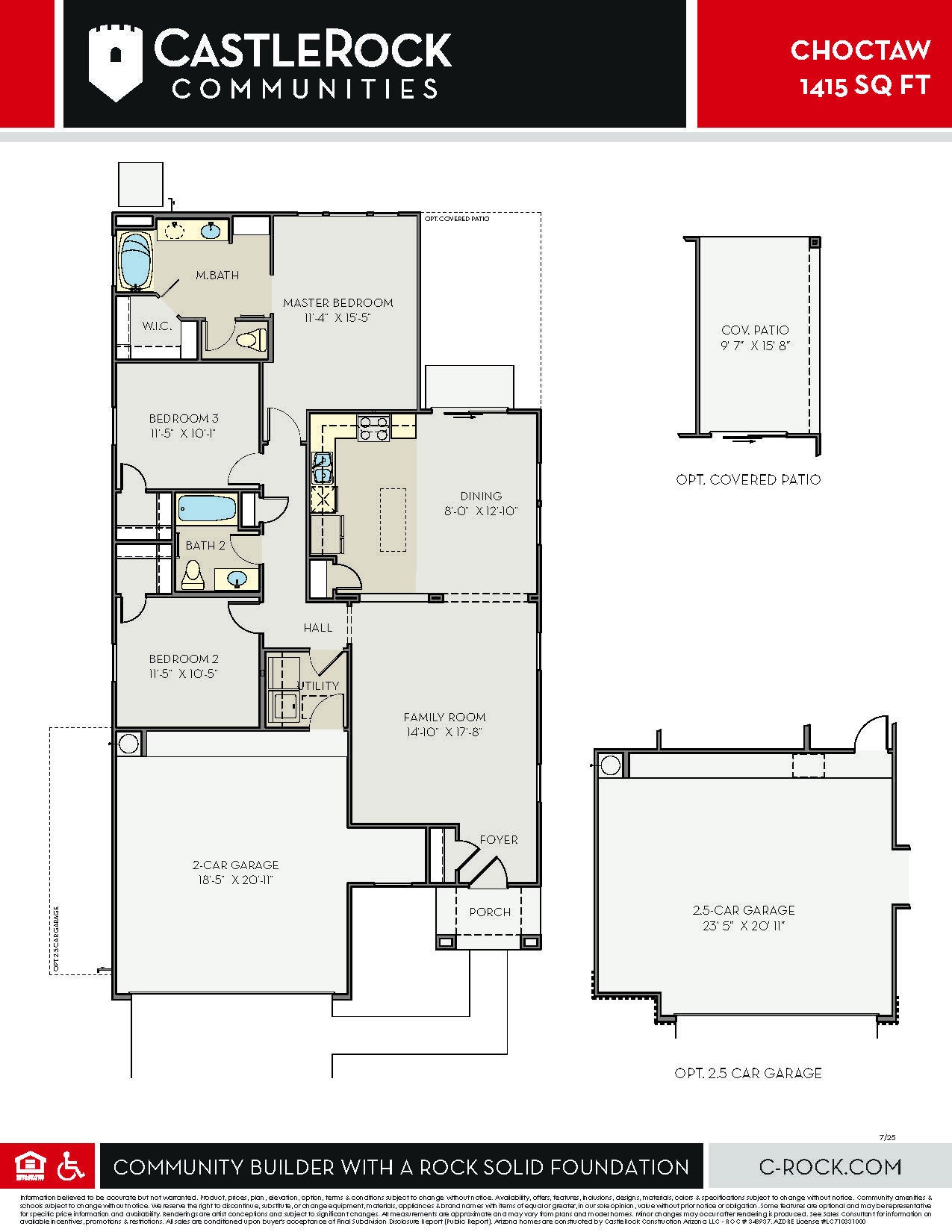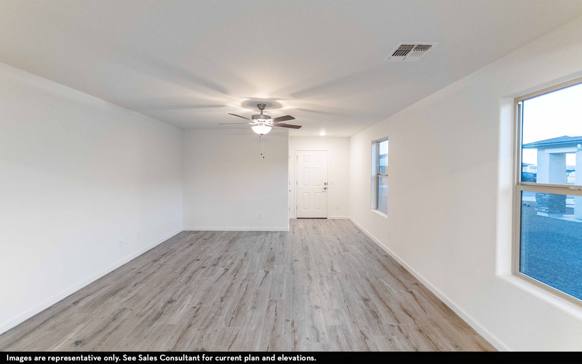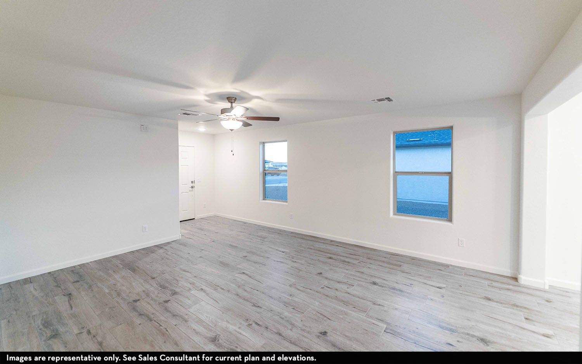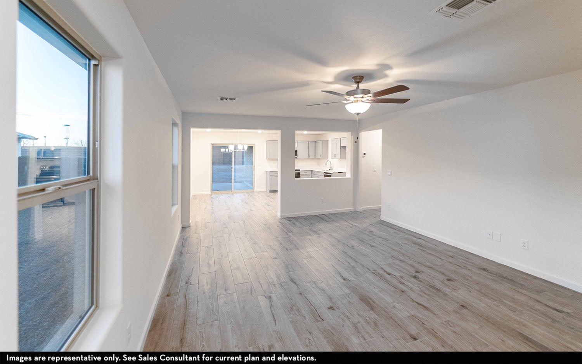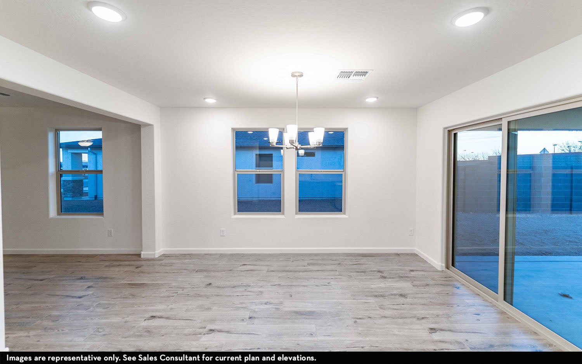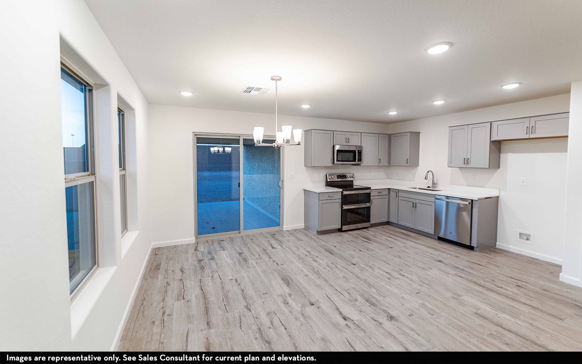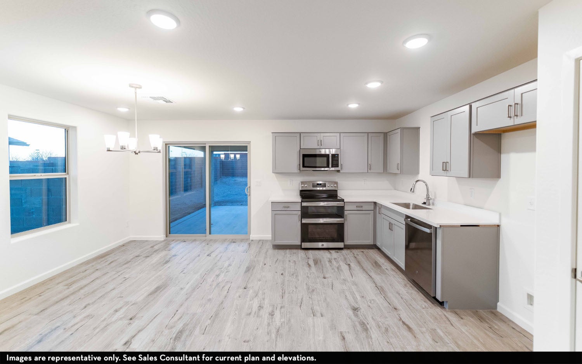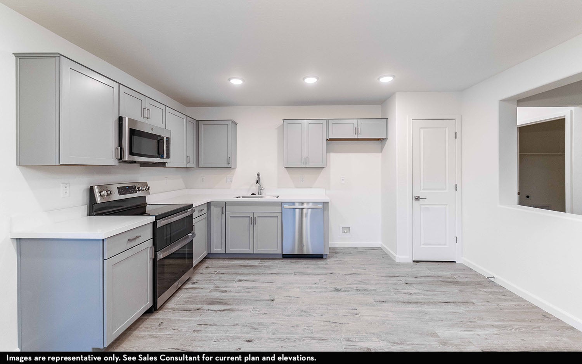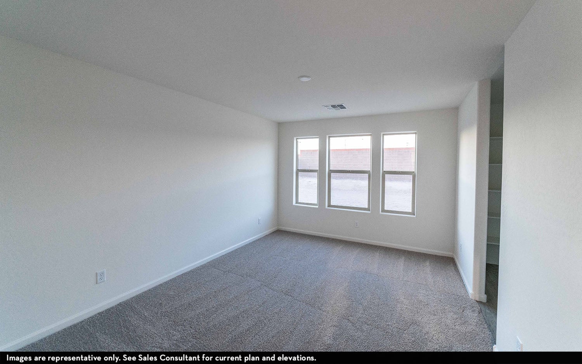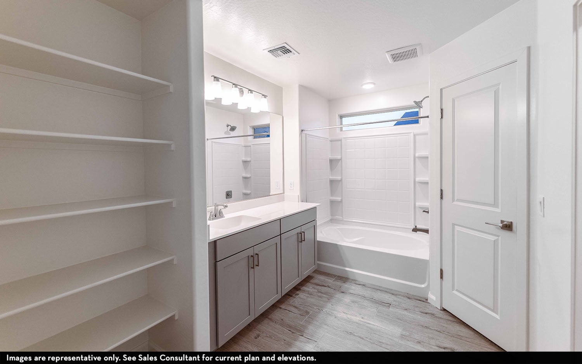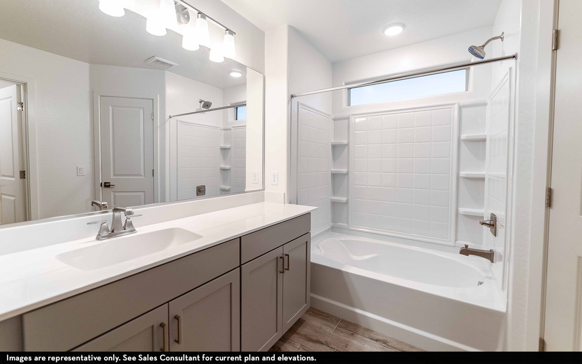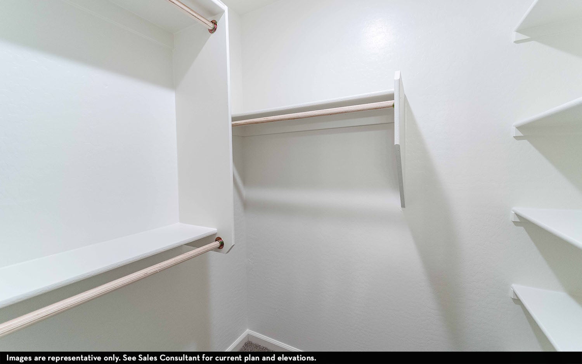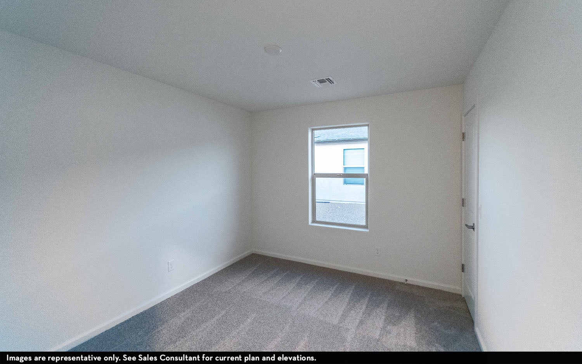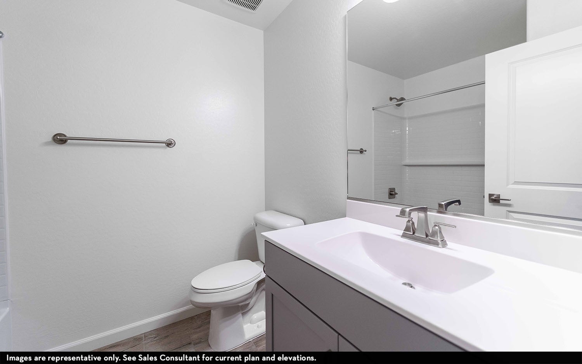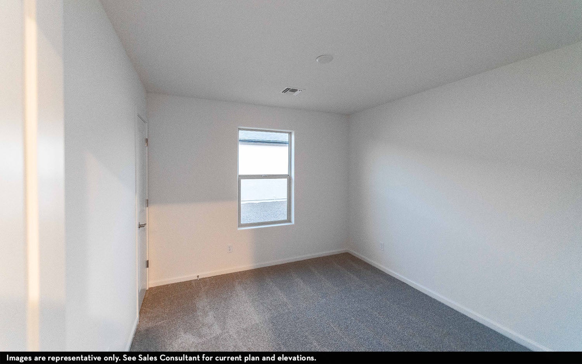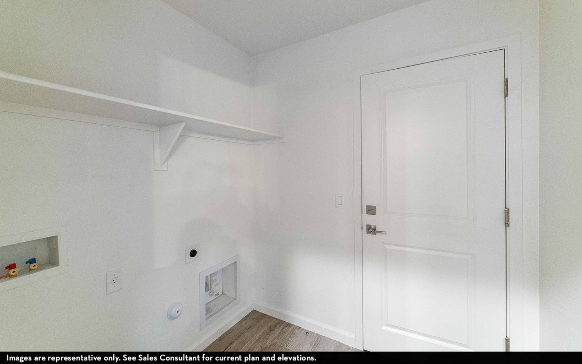Choctaw
Perkinsville
Choctaw
Bedrooms
3
Baths
2
Garages
2
SQ FT
1415
Story
1
Upon entering this home, you come face to face with the gorgeous family room, perfect for hosting gatherings with family and friends. Facing the family room is your combined kitchen & dining room, providing optimal convenience for the whole family. The kitchen boasts top-of-the-line features such as granite countertops, a ceramic tile backsplash, designer light fixtures, flush-mounted LED down lighting, and industry-leading appliances. You also have the option of a kitchen island, if you need the extra counter space! Across from the family room is access to your laundry room, and 2-car garage, which you have the ability to upgrade to a 2.5-car garage, if you're in need of extra space! Down the hall, you are met with the second and third bedrooms, both containing walk-in closets, as well as a full bathroom. Finally, you reach the master suite. The ensuite bath boasts cultured marble countertops and a walk-in closet. You can either opt to separate the tub and shower or remove the tub and have a super shower instead! The available options and incredible included features in the Choctaw home allow you to customize your home the way you’ve always dreamed. This home does not disappoint!
Starting at $391990
Request More Information
Contact Us
By providing your phone number, you consent to receive SMS messages from CastleRock Communities regarding your request. Message and data rates may apply, and frequency varies. Reply STOP to opt out or HELP for more info. Privacy Policy
PLAN ELEVATIONS
VIRTUAL TOUR
PLAN VIDEO
INTERACTIVE TOUR
Directions From Builder


