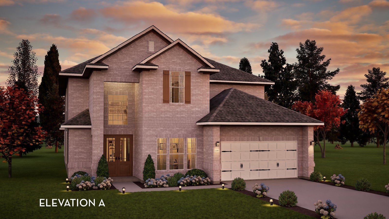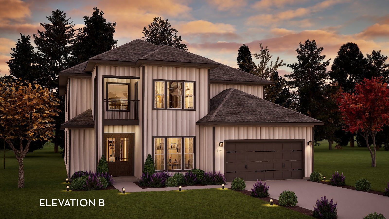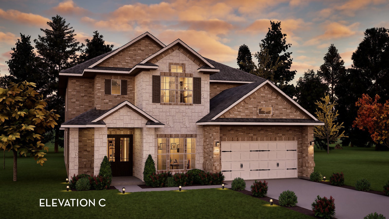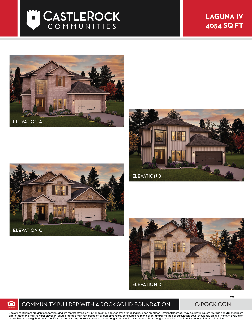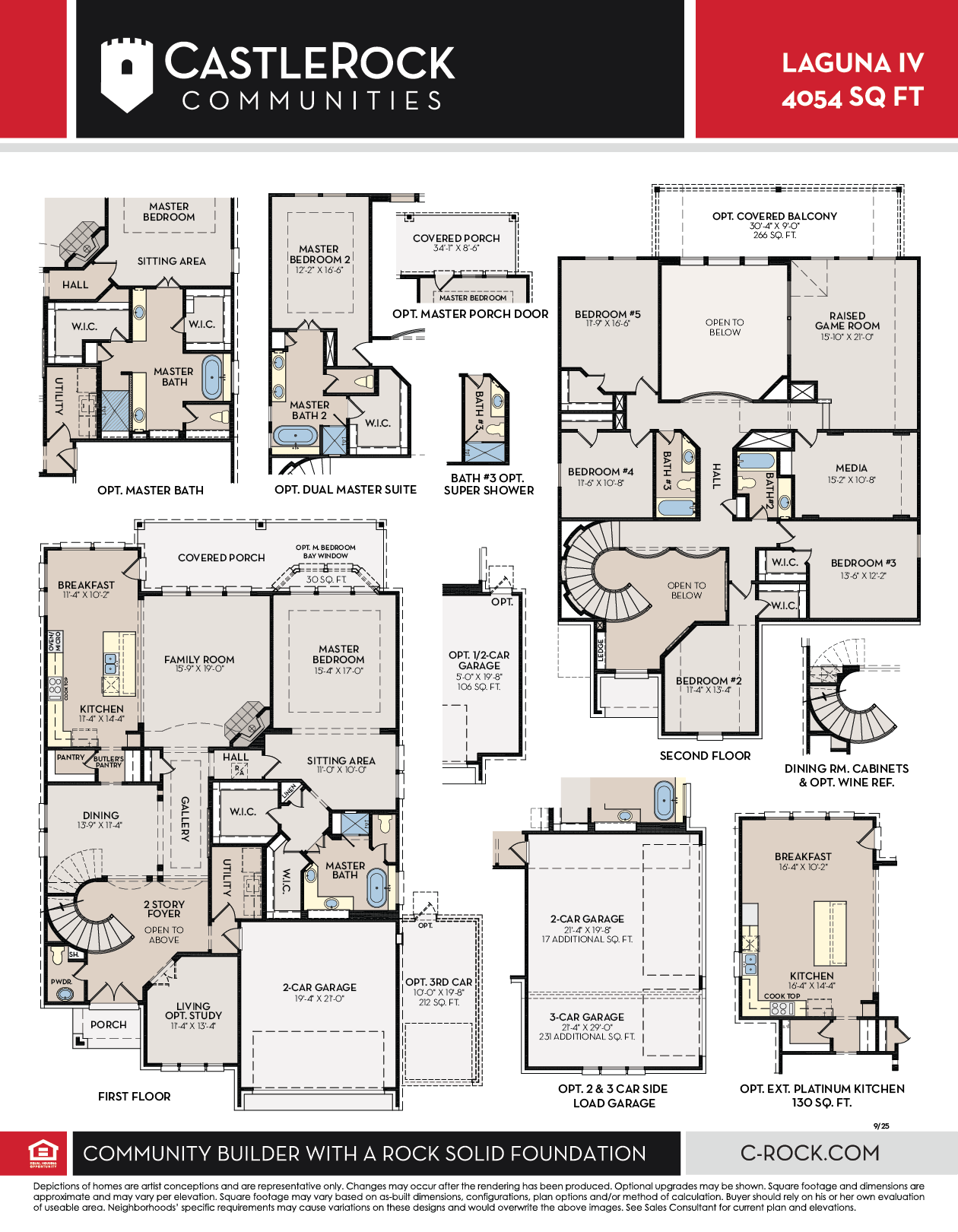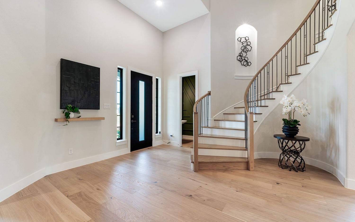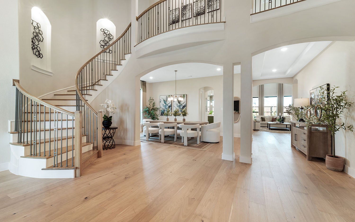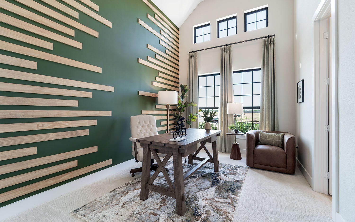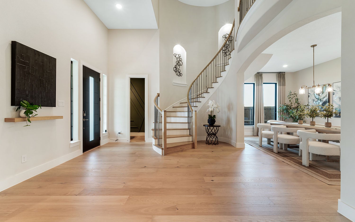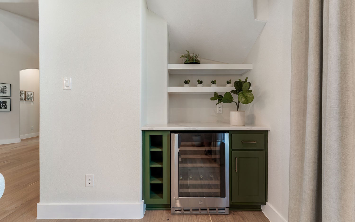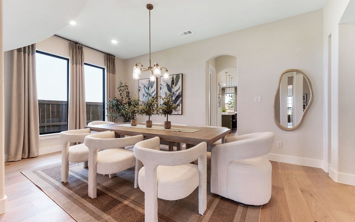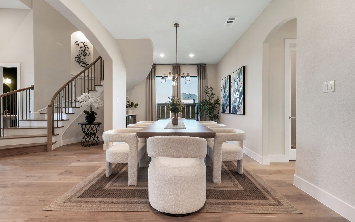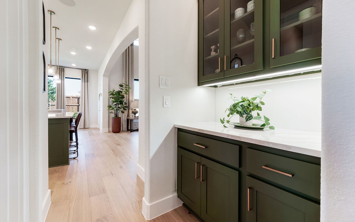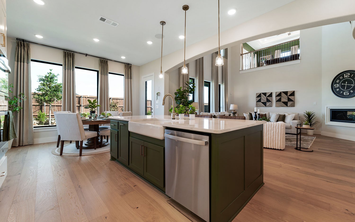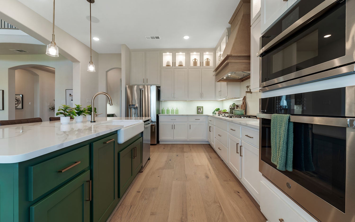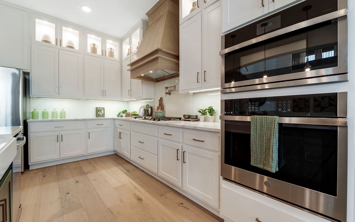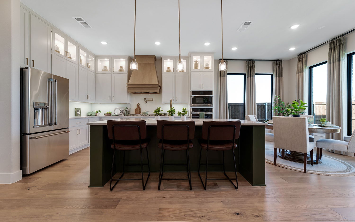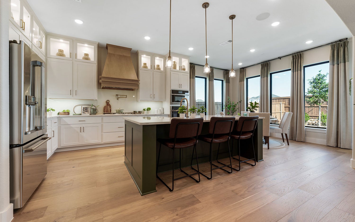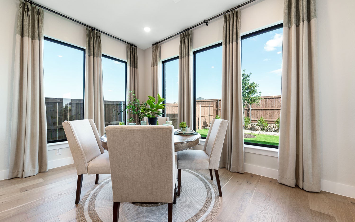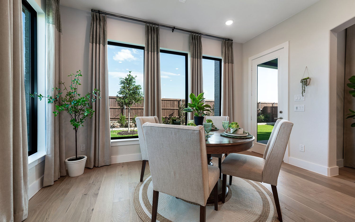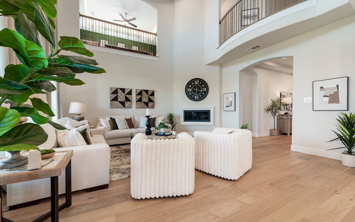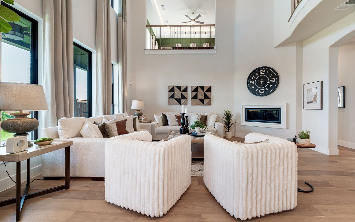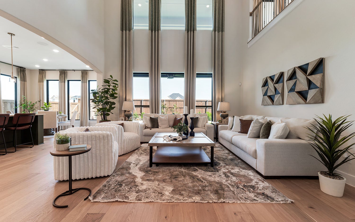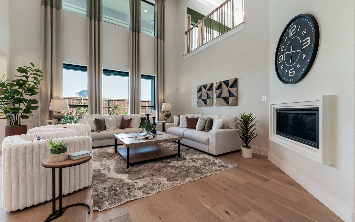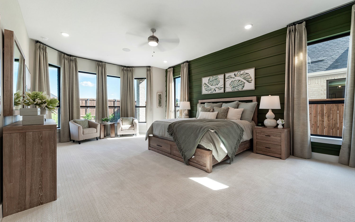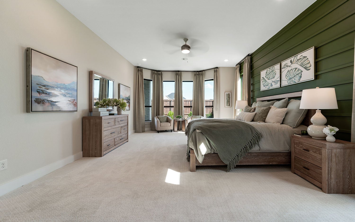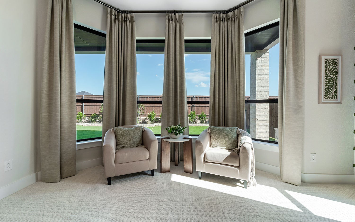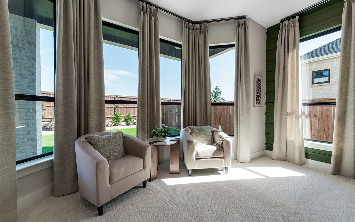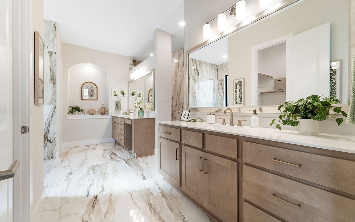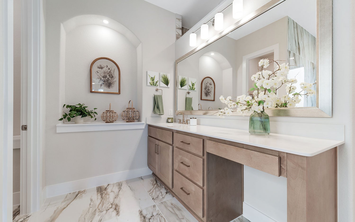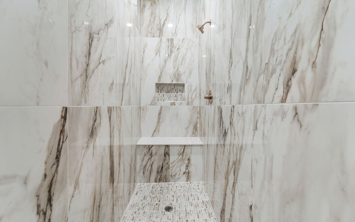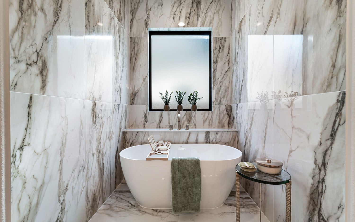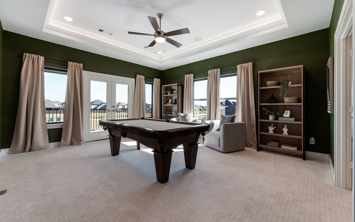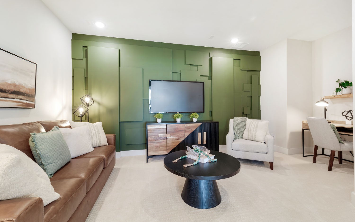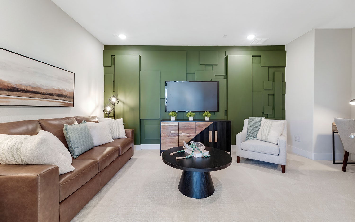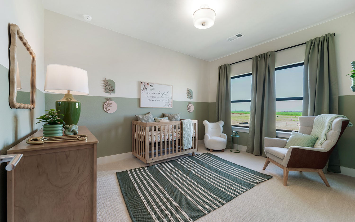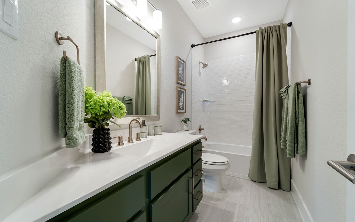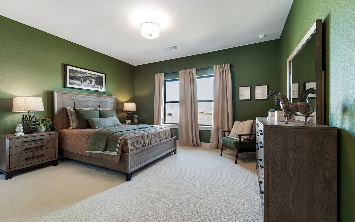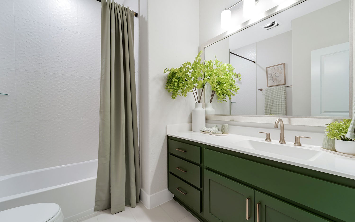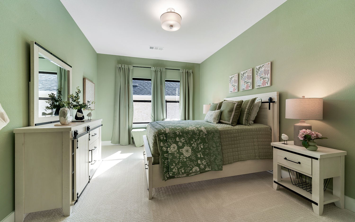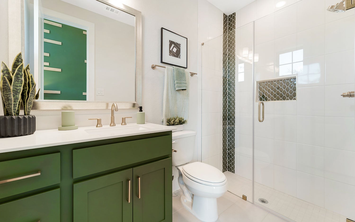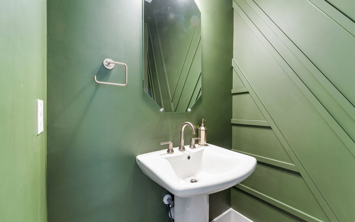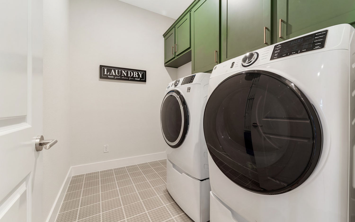Laguna
Belvoir
Laguna
Bedrooms
5
Baths
3
Garages
2
SQ FT
4054
Story
2
The Laguna IV floor plan offers luxurious space, smart design, and comfort for modern living. This elegant two-story home features 5 bedrooms, a media room, game room, and abundant storage throughout. At the heart of the home, the open-concept kitchen flows seamlessly into the breakfast area and living room, where a cozy fireplace creates the perfect gathering spot. The kitchen is complete with a walk-in pantry and a butler’s pantry that provides a convenient connection to the formal dining room, which opens beautifully to the staircase and foyer, adding a dramatic architectural touch. The spacious master suite is tucked away on the main floor, offering privacy and comfort with a relaxing sitting area, two large walk-in closets, and a spa-inspired bathroom featuring dual vanities, a soaking tub, and a separate shower. Upstairs, the game room and media room provide endless entertainment options, while the four additional bedrooms offer plenty of space for family or guests. Whether you’re hosting, relaxing, or working from home, the Laguna IV delivers the perfect blend of style and functionality for families of all sizes.
Starting at $909990
Request More Information
Contact Us
By providing your phone number, you consent to receive SMS messages from CastleRock Communities regarding your request. Message and data rates may apply, and frequency varies. Reply STOP to opt out or HELP for more info. Privacy Policy
PLAN ELEVATIONS
VIRTUAL TOUR
PLAN VIDEO
INTERACTIVE TOUR
Please make an appointment • Northwest Hwy and Dice Lampley Rd Fairview, TN 37062
Mon - Thurs & Sat: 10am-6pm Fri: 11am-6pm Sun: 12pm-6pm
Directions From Builder


