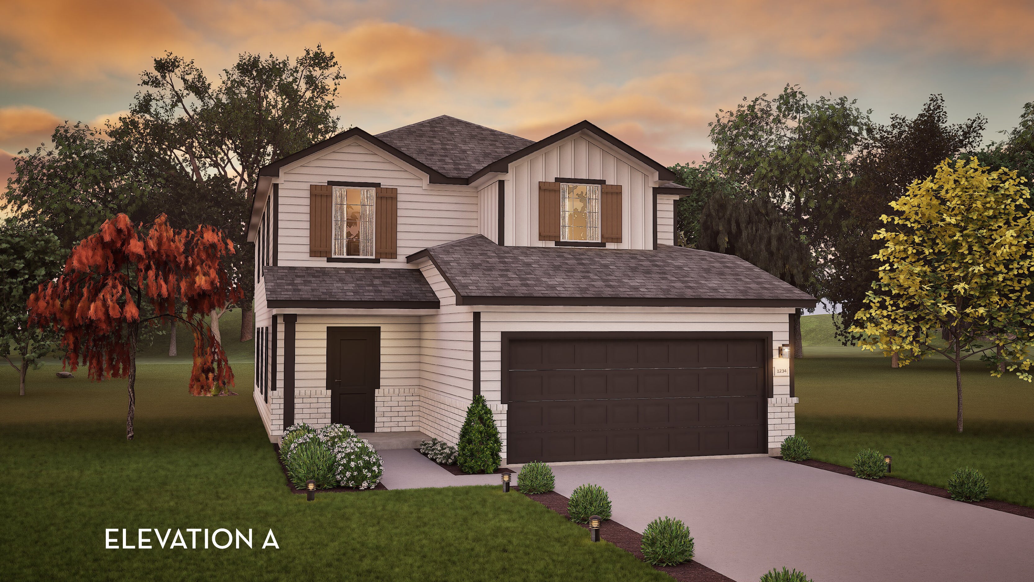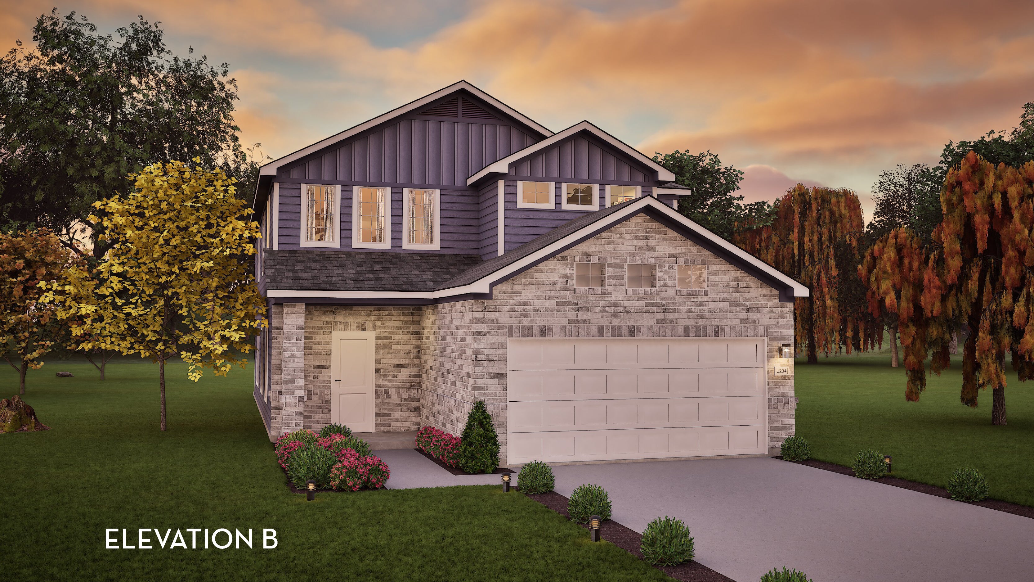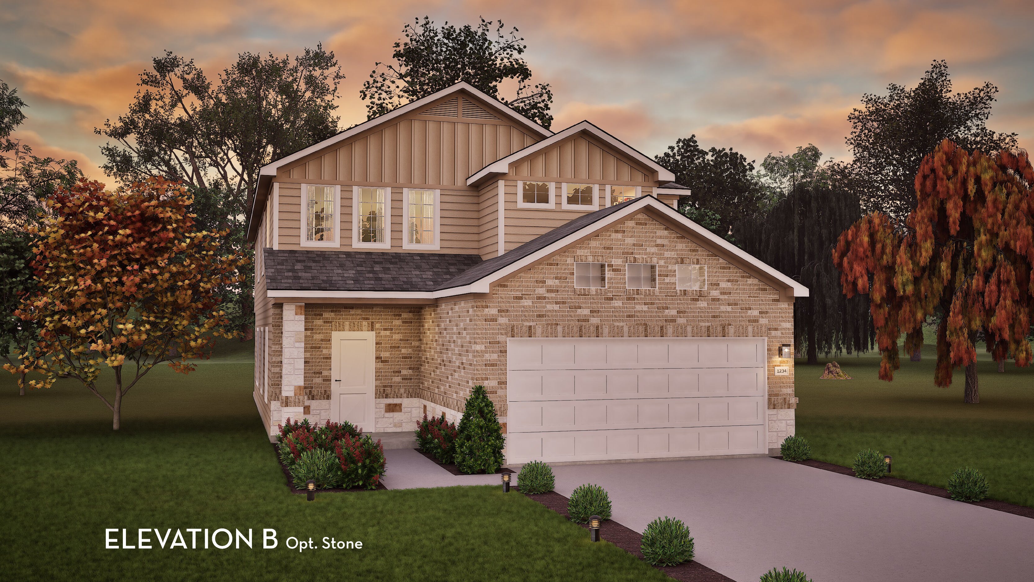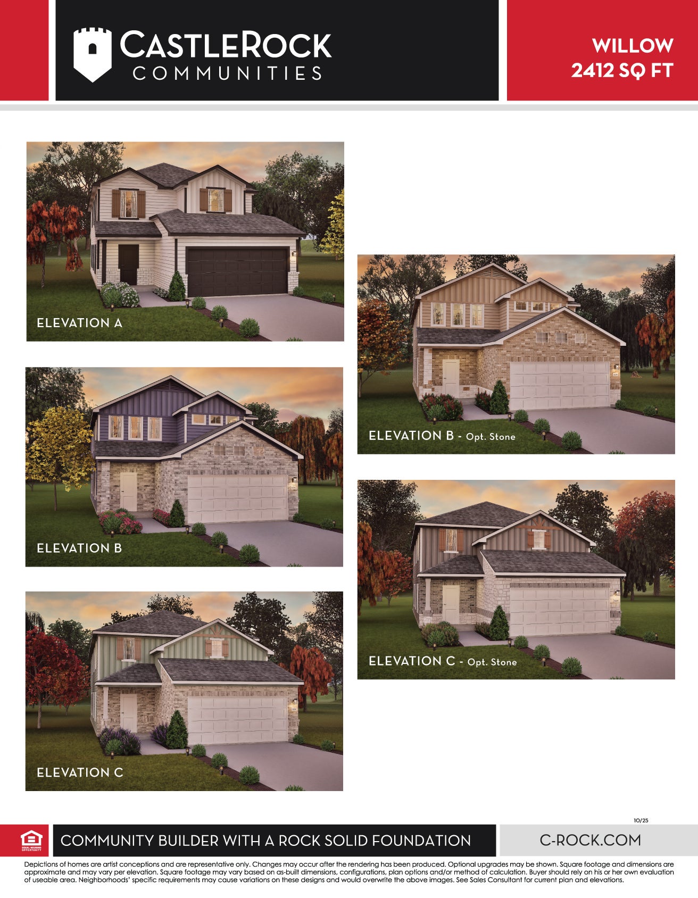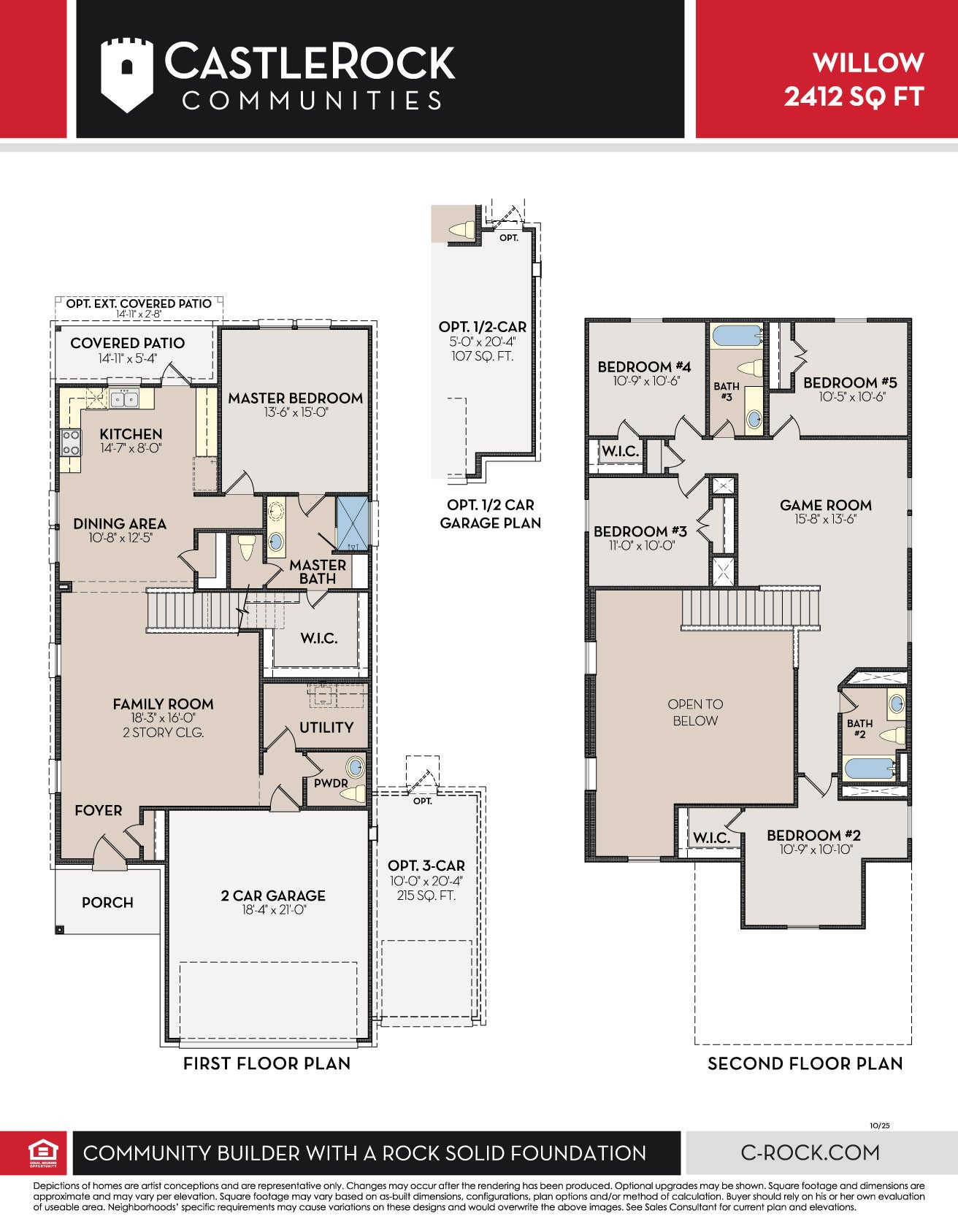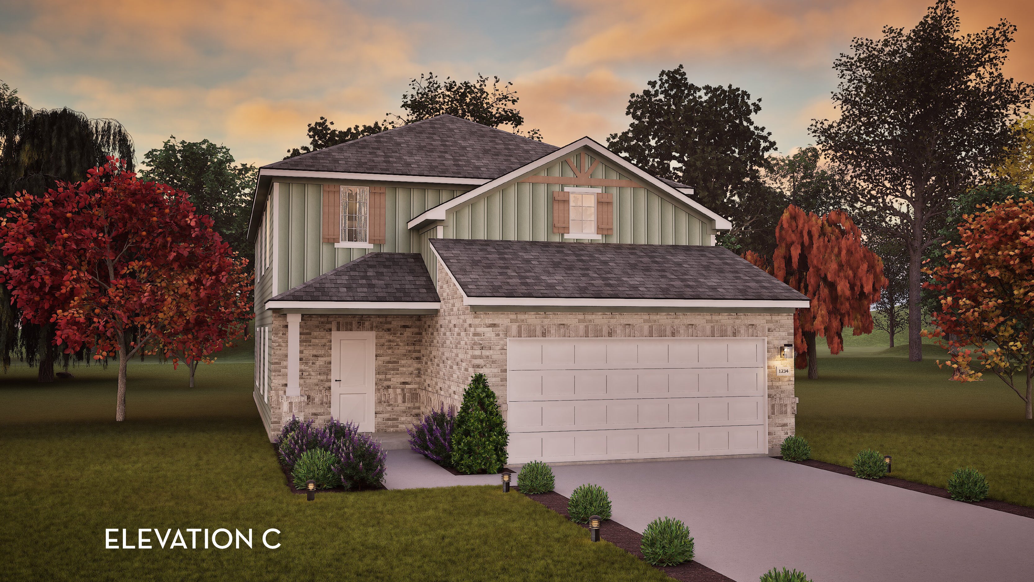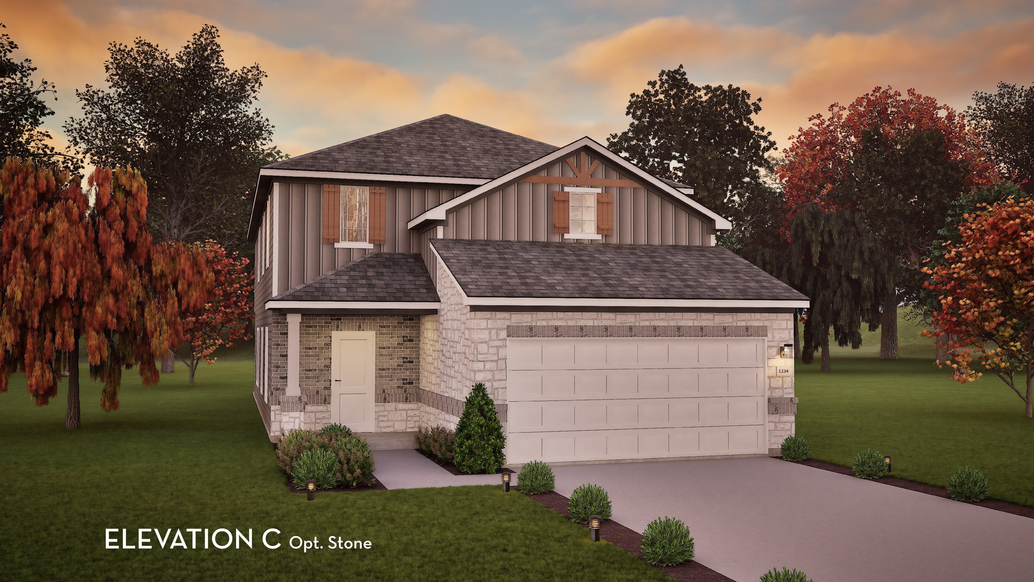Willow
Willow View
Willow
Bedrooms
5
Baths
3
Garages
2
SQ FT
2412
Story
2
The stylish Willow home offers a fresh take on modern living with its thoughtfully designed two-story layout. With its 5 bedrooms and 3 bathrooms, this floor plan is ideal for growing families, first-time buyers, or anyone seeking a spacious and cozy new space. With its inviting design and open concept living areas, the Willow plan blends comfort and functionality in a way that feels effortlessly livable. Walking into the home through the front porch, you’re instantly greeted by the foyer that leads straight into the large family room and front-facing two-car garage. If you and your family need a larger space for extra storage or another vehicle, there is an option to add a half-car garage. The Willow’s two-story design features a striking open-to-below living room that fills the home with natural light and creates a sense of openness between both levels. This central space encourages easy connection among family members, whether it’s a busy morning getting ready for school or deciding what’s for dinner in the evening. Just off the living area, the utility room and powder room offer added convenience, making every day routines feel seamless and well-supported. Going into the heart of the home, you’ll find yourself in the connected kitchen and dining room area, creating the perfect setting for your family’s everyday meals and special gatherings alike. The open layout encourages connection with others, whether you’re entertaining guests or cooking dinner while the kids work on their homework at the table. From here, you’ll enjoy direct access to a covered patio, as well as the private master suite, making the space as functional as it is inviting. Tucked away at the back of the home, the Willow’s primary suite offers a peaceful escape from the long day. With direct access to the covered patio, it’s easy to step outside for a breath of fresh air or a quiet morning coffee. Inside, the suite features a spacious bedroom, a private bathroom, and a generous walk-in closet. You have everything you need to relax, recharge, and feel right at home. Room to grow upstairs. The second floor of the Willow offers four additional bedrooms, providing optimal space. Three bedrooms share a well-appointed bathroom, perfect for siblings, while one bedroom features its own private bath. This layout balances privacy and practicality, making it easy to accommodate a variety of lifestyles and needs. Tour the floor plan today.
Starting at $316990
Request More Information
Contact Us
By providing your phone number, you consent to receive SMS messages from CastleRock Communities regarding your request. Message and data rates may apply, and frequency varies. Reply STOP to opt out or HELP for more info. Privacy Policy
PLAN ELEVATIONS
VIRTUAL TOUR
PLAN VIDEO
INTERACTIVE TOUR
Directions From Builder


